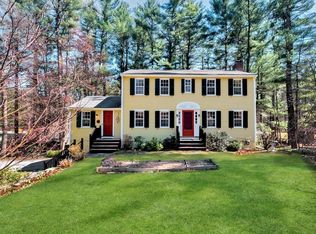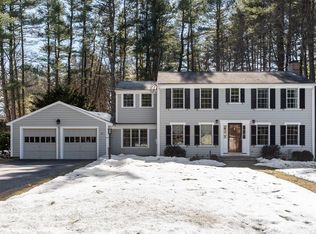Sold for $632,500
$632,500
14 Agawam Rd, Acton, MA 01720
3beds
1,620sqft
Single Family Residence
Built in 1957
0.46 Acres Lot
$710,400 Zestimate®
$390/sqft
$3,087 Estimated rent
Home value
$710,400
$675,000 - $753,000
$3,087/mo
Zestimate® history
Loading...
Owner options
Explore your selling options
What's special
A perfect opportunity for single level living in the very desirable town of Acton! 3 beds / 1.5 baths with a lovely screened in porch and finished basement. Located in Indian Village Neighborhood just outside of West Acton Center. Enjoy a nicely landscaped large backyard on 0.46 acres of land. Main level features newly refinished hardwood floors, an eat-in kitchen, 3 beds/1 bath, and a large living room with a fireplace. The finished basement with a second fireplace is a great space for a playroom, office, family room, workout room etc. The basement also has a half bathroom, plenty of additional storage, and a laundry room. A two car garage with even more storage space. Conveniently located close to Acton’s newest school complex, playgrounds, town center, commuter access via rail or highway, walking trails, and more. Welcome Home!
Zillow last checked: 8 hours ago
Listing updated: September 13, 2023 at 07:49am
Listed by:
Jessica Clark 978-985-0123,
Keller Williams Realty Boston Northwest 978-369-5775
Bought with:
Sirota Hudgins Team
Advisors Living - Sudbury
Source: MLS PIN,MLS#: 73144114
Facts & features
Interior
Bedrooms & bathrooms
- Bedrooms: 3
- Bathrooms: 2
- Full bathrooms: 1
- 1/2 bathrooms: 1
Primary bedroom
- Features: Closet, Flooring - Hardwood
- Level: First
- Area: 182
- Dimensions: 13 x 14
Bedroom 2
- Features: Closet, Flooring - Hardwood
- Level: First
- Area: 156
- Dimensions: 12 x 13
Bedroom 3
- Features: Closet, Flooring - Hardwood
- Level: First
- Area: 110
- Dimensions: 10 x 11
Bathroom 1
- Features: Bathroom - Full
- Level: First
- Area: 49
- Dimensions: 7 x 7
Bathroom 2
- Features: Bathroom - Half
- Level: Basement
- Area: 30
- Dimensions: 5 x 6
Family room
- Features: Closet/Cabinets - Custom Built, Flooring - Wall to Wall Carpet
- Level: Basement
- Area: 416
- Dimensions: 16 x 26
Kitchen
- Features: Flooring - Vinyl, Pantry
- Level: First
- Area: 210
- Dimensions: 14 x 15
Living room
- Features: Flooring - Hardwood, Window(s) - Picture
- Level: First
- Area: 392
- Dimensions: 14 x 28
Heating
- Baseboard
Cooling
- None
Appliances
- Included: Oven, Dishwasher, Range, Refrigerator, Washer, Dryer
- Laundry: In Basement, Electric Dryer Hookup, Washer Hookup
Features
- Flooring: Vinyl, Carpet, Hardwood
- Basement: Full,Partially Finished
- Number of fireplaces: 2
- Fireplace features: Family Room, Living Room
Interior area
- Total structure area: 1,620
- Total interior livable area: 1,620 sqft
Property
Parking
- Total spaces: 6
- Parking features: Attached, Off Street
- Attached garage spaces: 2
- Uncovered spaces: 4
Features
- Patio & porch: Screened
- Exterior features: Porch - Screened
Lot
- Size: 0.46 Acres
- Features: Level
Details
- Parcel number: 307833
- Zoning: R-2
Construction
Type & style
- Home type: SingleFamily
- Architectural style: Ranch
- Property subtype: Single Family Residence
Materials
- Frame
- Foundation: Concrete Perimeter
- Roof: Shingle
Condition
- Year built: 1957
Utilities & green energy
- Electric: 200+ Amp Service
- Sewer: Private Sewer
- Water: Public
- Utilities for property: for Electric Oven, for Electric Dryer, Washer Hookup
Community & neighborhood
Community
- Community features: Public Transportation, Shopping, Park, Walk/Jog Trails, Golf, Conservation Area, Highway Access, Private School, Public School, T-Station
Location
- Region: Acton
- Subdivision: Indian Village
Price history
| Date | Event | Price |
|---|---|---|
| 9/12/2023 | Sold | $632,500-2.7%$390/sqft |
Source: MLS PIN #73144114 Report a problem | ||
| 8/15/2023 | Listed for sale | $649,900$401/sqft |
Source: MLS PIN #73144114 Report a problem | ||
| 8/8/2023 | Contingent | $649,900$401/sqft |
Source: MLS PIN #73144114 Report a problem | ||
| 8/3/2023 | Listed for sale | $649,900$401/sqft |
Source: MLS PIN #73144114 Report a problem | ||
Public tax history
| Year | Property taxes | Tax assessment |
|---|---|---|
| 2025 | $9,731 +1.4% | $567,400 -1.4% |
| 2024 | $9,594 +4.7% | $575,500 +10.3% |
| 2023 | $9,163 -0.7% | $521,800 +9.9% |
Find assessor info on the county website
Neighborhood: 01720
Nearby schools
GreatSchools rating
- 9/10Paul P Gates Elementary SchoolGrades: K-6Distance: 0.6 mi
- 9/10Raymond J Grey Junior High SchoolGrades: 7-8Distance: 0.9 mi
- 10/10Acton-Boxborough Regional High SchoolGrades: 9-12Distance: 0.6 mi
Schools provided by the listing agent
- Middle: Rj Grey Jh
- High: Abrhs
Source: MLS PIN. This data may not be complete. We recommend contacting the local school district to confirm school assignments for this home.
Get a cash offer in 3 minutes
Find out how much your home could sell for in as little as 3 minutes with a no-obligation cash offer.
Estimated market value$710,400
Get a cash offer in 3 minutes
Find out how much your home could sell for in as little as 3 minutes with a no-obligation cash offer.
Estimated market value
$710,400

