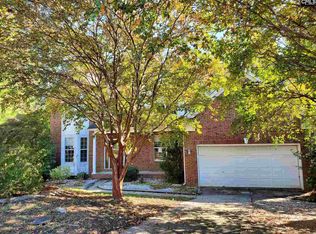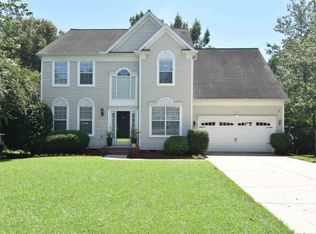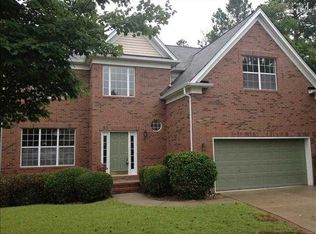Check out this hidden GEM - New Construction home nestled in quiet cul-de-sac on enormous wooded lot in Ashford Hall! Over 2500sqft 4 Bedrooms, 2.5 Baths + Bonus room, includes both formals. Great room with corner gas log fireplace open to kitchen with island and computer station! Don't miss out on having your DREAM Kitchen! Tons of cabinets and counter space - check out the "Costco Closet" with utility sink and additional cabinets for storage! Granite counters throughout to include all baths! Stunning hardwood floors throughout foyer, formal dining, kitchen, breakfast area and great room. Owners Suite with private bath and walk-in closet in addition to 3 more bedrooms + huge bonus room upstairs! Enjoy warm summer nights on your covered porch overlooking private wooded lot!
This property is off market, which means it's not currently listed for sale or rent on Zillow. This may be different from what's available on other websites or public sources.


