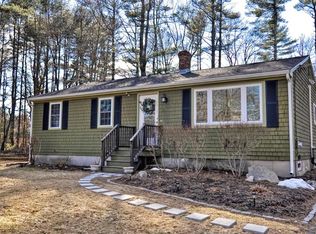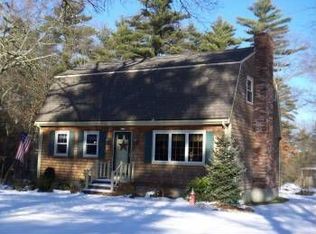FANTASTIC FREETOWN RANCH with HUGE BARN & BACK YARD!! This 3BR, 1.5BA home is located in a BEAUTIFUL & QUIET cul-de-sac area of Assonet. The home boasts MANY RECENT UPGRADES; Roof, Kitchen, Appliances, Electrical, and so much more!! Find GORGEOUS HARDWOODS & Tile throughout, as well as GRANITE, STAINLESS, HARMON WOOD STOVE, and an OVER SIZED one stall Garage. You will love the LARGE LAUNDRY ROOM with access to a PRIVATE, Fenced-in back yard with a darling 10x16 shed AND A HEATED, 30x30 building that is PERFECT for any HOBBYIST out there!! Whether you spend your leisure time WORKING ON CARS or maybe you want to have a mini FARM, or you just need a nice place to STORE your BIG TOYS... we have that for you here!! This UNIQUE PROPERTY is a MUST SEE!
This property is off market, which means it's not currently listed for sale or rent on Zillow. This may be different from what's available on other websites or public sources.


