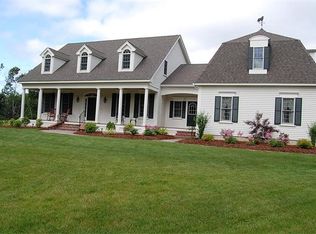Beautiful custom colonial is nestled in secluded wooded privacy on over two acres of land. Grand two-story foyer with double closets leads straight back to the desirable white kitchen with large island, expansive cabinets, and walk-in pantry with first-floor laundry conveniently nearby. The dining area with skylights is tucked away, leading through double french doors to the large three-season sunroom with tile floor. Continue onto the deck for three entertaining locations all within easy access to the kitchen.The massive family room has a back staircase, cathedral ceilings, and skylights. A living room, elegant formal dining room, and private office with french doors complete the first floor. The spacious master suite has a tile shower, jetted soaking tub, and a huge walk-in closet. The three additional bedrooms share a bathroom and have walk-in closets. Lower level game room. Cul-de-sac neighborhood. A southeast facing sunny back lawn and low-maintenance yard means more time for you
This property is off market, which means it's not currently listed for sale or rent on Zillow. This may be different from what's available on other websites or public sources.
