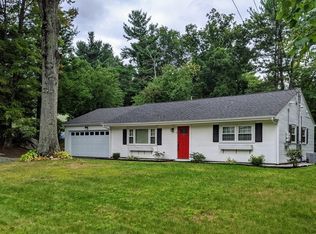Sold for $595,000
$595,000
14 Acton Rd, Ashland, MA 01721
3beds
1,344sqft
Single Family Residence
Built in 1961
0.68 Acres Lot
$612,700 Zestimate®
$443/sqft
$3,512 Estimated rent
Home value
$612,700
$564,000 - $668,000
$3,512/mo
Zestimate® history
Loading...
Owner options
Explore your selling options
What's special
Get ready to fall in love! Cape home cute as a button! Located in a quiet neighborhood but only minutes to the commuter rail, town center and rt9/90~Dream backyard with flower beds, vegetable garden, berry bushes, mature trees and privacy~Shade in the summer, a safe place for your pets to run around and play~Perfect for entertaining~Relax & listen to nature in the sunporch off the kitchen overlooking the beautiful backyard~Hardwoods~Formal dining-room, cozy Family room with a wood stove & views of the garden~The 1st floor has a full bath w/flex room with a closet that can be used as a bedroom or office~Upstairs features 2 bedrooms with potential for a full bath~Recent updates include brand new septic system being installed~exterior/interior new paint~2020 hot water tank~2015 New roof~Brand new kitchen appliances, granite counters~Oil tank was replaced in 2014~Buyers can receive 14K tax credit for the new septic! Sellers purchased additional lot in the back for privacy.
Zillow last checked: 8 hours ago
Listing updated: August 21, 2024 at 11:44am
Listed by:
Muneeza Realty Group 508-254-5312,
Keller Williams Pinnacle MetroWest 508-754-3020,
Muneeza Nasrullah 508-254-5312
Bought with:
Muneeza Realty Group
Keller Williams Pinnacle MetroWest
Source: MLS PIN,MLS#: 73262485
Facts & features
Interior
Bedrooms & bathrooms
- Bedrooms: 3
- Bathrooms: 1
- Full bathrooms: 1
Primary bedroom
- Features: Closet, Flooring - Hardwood
- Level: Second
Bedroom 2
- Features: Closet, Flooring - Hardwood
- Level: Second
Primary bathroom
- Features: No
Bathroom 1
- Features: Bathroom - Full
- Level: First
Dining room
- Features: Flooring - Hardwood
- Level: Main,First
Kitchen
- Features: Countertops - Stone/Granite/Solid
- Level: Main,First
Living room
- Features: Wood / Coal / Pellet Stove, Flooring - Hardwood
- Level: Main,First
Heating
- Forced Air, Oil, Wood Stove
Cooling
- Central Air
Appliances
- Included: Water Heater, Range, Dishwasher, Microwave, Refrigerator, Washer, Dryer
- Laundry: In Basement
Features
- Flooring: Laminate, Hardwood
- Doors: Storm Door(s)
- Windows: Insulated Windows
- Basement: Full,Bulkhead,Sump Pump,Unfinished
- Number of fireplaces: 1
Interior area
- Total structure area: 1,344
- Total interior livable area: 1,344 sqft
Property
Parking
- Total spaces: 4
- Parking features: Off Street, Paved
- Uncovered spaces: 4
Features
- Patio & porch: Porch - Enclosed, Deck, Deck - Wood
- Exterior features: Porch - Enclosed, Deck, Deck - Wood, Storage, Professional Landscaping, Decorative Lighting, Fruit Trees, Garden
Lot
- Size: 0.68 Acres
- Features: Level
Details
- Parcel number: M:009.0 B:0130 L:0000.0,3293043
- Zoning: R1
Construction
Type & style
- Home type: SingleFamily
- Architectural style: Cape
- Property subtype: Single Family Residence
Materials
- Frame
- Foundation: Concrete Perimeter
- Roof: Shingle
Condition
- Year built: 1961
Utilities & green energy
- Electric: Circuit Breakers
- Sewer: Private Sewer
- Water: Public
- Utilities for property: for Electric Range, for Gas Oven
Green energy
- Energy efficient items: Thermostat
Community & neighborhood
Community
- Community features: Public Transportation, Park, Walk/Jog Trails, Bike Path, T-Station
Location
- Region: Ashland
Other
Other facts
- Road surface type: Paved
Price history
| Date | Event | Price |
|---|---|---|
| 8/21/2024 | Sold | $595,000+8.2%$443/sqft |
Source: MLS PIN #73262485 Report a problem | ||
| 7/16/2024 | Contingent | $549,900$409/sqft |
Source: MLS PIN #73262485 Report a problem | ||
| 7/10/2024 | Listed for sale | $549,900+10898%$409/sqft |
Source: MLS PIN #73262485 Report a problem | ||
| 5/15/1991 | Sold | $5,000$4/sqft |
Source: Public Record Report a problem | ||
Public tax history
| Year | Property taxes | Tax assessment |
|---|---|---|
| 2025 | $6,956 +0.9% | $544,700 +4.6% |
| 2024 | $6,891 +8% | $520,500 +12.4% |
| 2023 | $6,378 -1.7% | $463,200 +13.4% |
Find assessor info on the county website
Neighborhood: 01721
Nearby schools
GreatSchools rating
- 6/10David Mindess Elementary SchoolGrades: 3-5Distance: 0.5 mi
- 8/10Ashland Middle SchoolGrades: 6-8Distance: 1.5 mi
- 9/10Ashland High SchoolGrades: 9-12Distance: 1 mi
Schools provided by the listing agent
- Elementary: David Midess
- Middle: Ashland
- High: Ashland
Source: MLS PIN. This data may not be complete. We recommend contacting the local school district to confirm school assignments for this home.
Get a cash offer in 3 minutes
Find out how much your home could sell for in as little as 3 minutes with a no-obligation cash offer.
Estimated market value$612,700
Get a cash offer in 3 minutes
Find out how much your home could sell for in as little as 3 minutes with a no-obligation cash offer.
Estimated market value
$612,700
