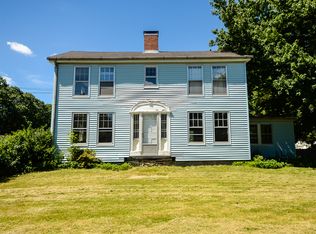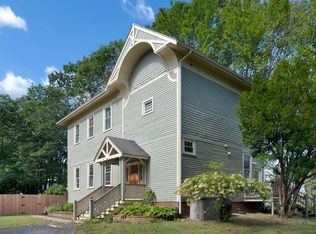Closed
$823,900
14 Abner Lane, Portland, ME 04103
3beds
1,953sqft
Single Family Residence
Built in 2021
6,534 Square Feet Lot
$856,900 Zestimate®
$422/sqft
$3,607 Estimated rent
Home value
$856,900
$797,000 - $917,000
$3,607/mo
Zestimate® history
Loading...
Owner options
Explore your selling options
What's special
This under 3-year-old, tastefully designed, modern cottage style home is the picture perfect option for those looking for convenience, comfort, and class. Located on a dead-end street in a well-established and popular area of Portland, this 3 bedroom 2.5 bathroom gem of a home showcases an open concept first floor layout with 9' ceilings, a walk in pantry, heat pumps, custom built-ins, and gas lit fireplace. Amenities include a 2nd floor primary suite with a tile shower and walk in closet, functional 2nd floor laundry room, spacious 2 car garage, relaxing back patio, radon air system, ring doorbell, and a sizable dry basement providing easy options for additional living space. This professional house is a short walk to schools, shopping centers, restaurants, and trail systems and located only minutes away to downtown Portland, major hospitals, golf courses, and a series of commuting highways. Come join us at our open house this Saturday, March 23rd from 11:00am - 1:00pm.
Zillow last checked: 8 hours ago
Listing updated: October 01, 2024 at 07:25pm
Listed by:
RE/MAX Shoreline
Bought with:
Maine Real Estate Co
Source: Maine Listings,MLS#: 1584638
Facts & features
Interior
Bedrooms & bathrooms
- Bedrooms: 3
- Bathrooms: 3
- Full bathrooms: 2
- 1/2 bathrooms: 1
Primary bedroom
- Features: Full Bath, Suite, Walk-In Closet(s)
- Level: Second
Bedroom 1
- Features: Closet
- Level: Second
Bedroom 2
- Features: Closet
- Level: Second
Dining room
- Features: Dining Area
- Level: First
Kitchen
- Features: Eat-in Kitchen, Kitchen Island, Pantry
- Level: First
Laundry
- Level: Second
Living room
- Features: Gas Fireplace
- Level: First
Heating
- Heat Pump, Hot Water, Stove
Cooling
- Heat Pump
Appliances
- Included: Dishwasher, Disposal, Dryer, Microwave, Gas Range, Refrigerator, Washer
Features
- Bathtub, Pantry, Walk-In Closet(s), Primary Bedroom w/Bath
- Flooring: Tile, Wood
- Windows: Double Pane Windows
- Basement: Doghouse,Interior Entry,Full,Unfinished
- Number of fireplaces: 1
Interior area
- Total structure area: 1,953
- Total interior livable area: 1,953 sqft
- Finished area above ground: 1,953
- Finished area below ground: 0
Property
Parking
- Total spaces: 2
- Parking features: Paved, 1 - 4 Spaces
- Attached garage spaces: 2
Features
- Patio & porch: Patio, Porch
Lot
- Size: 6,534 sqft
- Features: Near Golf Course, Near Shopping, Near Turnpike/Interstate, Neighborhood, Level, Open Lot
Details
- Parcel number: PTLDM351BA044001
- Zoning: R3
- Other equipment: Internet Access Available
Construction
Type & style
- Home type: SingleFamily
- Architectural style: Cottage
- Property subtype: Single Family Residence
Materials
- Wood Frame, Vinyl Siding
- Roof: Metal,Shingle
Condition
- Year built: 2021
Utilities & green energy
- Electric: Circuit Breakers
- Sewer: Public Sewer
- Water: Public
Community & neighborhood
Security
- Security features: Air Radon Mitigation System
Location
- Region: Portland
Other
Other facts
- Road surface type: Paved
Price history
| Date | Event | Price |
|---|---|---|
| 4/26/2024 | Sold | $823,900+0.6%$422/sqft |
Source: | ||
| 3/29/2024 | Pending sale | $819,000$419/sqft |
Source: | ||
| 3/21/2024 | Listed for sale | $819,000+71%$419/sqft |
Source: | ||
| 9/13/2021 | Listing removed | -- |
Source: | ||
| 8/26/2021 | Pending sale | $479,000-3.9%$245/sqft |
Source: | ||
Public tax history
| Year | Property taxes | Tax assessment |
|---|---|---|
| 2024 | $8,708 | $604,300 |
| 2023 | $8,708 +35.5% | $604,300 +28% |
| 2022 | $6,427 +427.2% | $472,200 +802.9% |
Find assessor info on the county website
Neighborhood: North Deering
Nearby schools
GreatSchools rating
- 7/10Harrison Lyseth Elementary SchoolGrades: PK-5Distance: 0.6 mi
- 4/10Lyman Moore Middle SchoolGrades: 6-8Distance: 0.5 mi
- 5/10Casco Bay High SchoolGrades: 9-12Distance: 0.9 mi

Get pre-qualified for a loan
At Zillow Home Loans, we can pre-qualify you in as little as 5 minutes with no impact to your credit score.An equal housing lender. NMLS #10287.
Sell for more on Zillow
Get a free Zillow Showcase℠ listing and you could sell for .
$856,900
2% more+ $17,138
With Zillow Showcase(estimated)
$874,038
