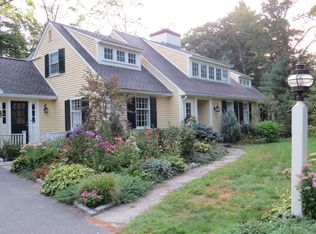www.14aberdeen.com Stunning new construction atop a picturesque hill on large lot with unobstructed views in this coveted Weston neighborhood. No expenses spared! Open floor plan with chef's kitchen featuring custom inlay cabinets, quartzite and antique brown countertops, Wolf appliances and a beautiful glass mosaic backsplash. Adjoining butler's pantry with hammered copper sink. The kitchen opens into a family room with fireplace flanked by custom cabinets, coffered ceilings and 8' French doors open to a large patio. Dining room with custom built cabinetry and panels, sunroom and guest suite with full bath. Sophisticated master suite featuring gas fireplace, 2 walk-in closets, spa-like master bath with a one-of-a-kind cathedral shower, radiant heat floors, soaking tub, intricate marble tile and separate vanities. Four additional bedrooms with ensuite baths and a game room complete the second floor. 3-car garage, heated driveway, 18-zone sprinkler system, automatic generator and surround sound wiring.
This property is off market, which means it's not currently listed for sale or rent on Zillow. This may be different from what's available on other websites or public sources.
