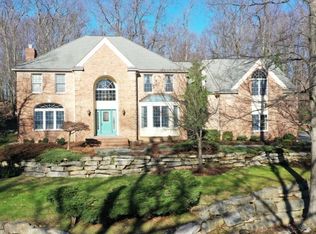Stunning detail can be found inside and out. Stainless and granite kit and baths, first floor master suite, soaring stairway, high ceilings and gracious open floor plan. Tranquil outdoor living spaces. Hardwood floors and enhanced moldings highlight this stunning light filled home. Wonderful detail can be found in built in bookcases, bow windows in many rooms, skylights and interior glass doors. Open concept kitchen overlooks sunken family room with glass door to magnificent deck. Outdoor living space abounds on this tranquil level wooded property rimmed with stone walls. Outdoor living room, dinning room and secret garden patio are an oasis from the busy world. Gazebo nestled in the yard offers a quiet retreat. Lower level has a spacious pool/game room, second family room, home office, exercise room and full bath
This property is off market, which means it's not currently listed for sale or rent on Zillow. This may be different from what's available on other websites or public sources.
