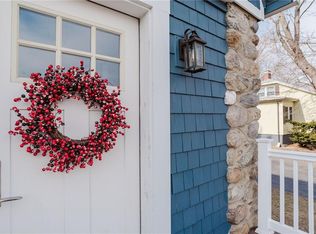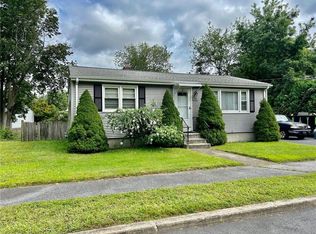Sold for $410,000 on 04/07/25
$410,000
14 Abbott St, Cranston, RI 02920
3beds
1,356sqft
Single Family Residence
Built in 1924
6,956.53 Square Feet Lot
$416,600 Zestimate®
$302/sqft
$2,708 Estimated rent
Home value
$416,600
$371,000 - $471,000
$2,708/mo
Zestimate® history
Loading...
Owner options
Explore your selling options
What's special
Meshanticut! Perched on an elevated fenced lot in desirable Meshanticut this well-maintained home is move in ready! Featuring a versatile first floor with hardwoods throughout, fireplaced living, formal dining/home office, eat in granite/stainless/glass backsplash kitchen, two bedrooms and your full bath. The second level offers many potential uses including a 3rd/primary bedroom, rec room, home office, guest quarters, ample storage space & more. The bright lower-level features high ceilings perfect for future living area expansion, laundry & storage. Also offering a very young roof & heating system, deck, low maintenance siding & more. All set on flat fenced yard with circular driveway, stone wall and just steps to Meshanticut Park, Garden City, Highways, Air, Rail & all points. Low taxes and no flood insurance required! Welcome home!
Zillow last checked: 8 hours ago
Listing updated: April 07, 2025 at 05:05pm
Listed by:
Michael Russo 401-465-0417,
RI Real Estate Services
Bought with:
John Olson, RES.0047781
C-21 Butterman & Kryston
Source: StateWide MLS RI,MLS#: 1378896
Facts & features
Interior
Bedrooms & bathrooms
- Bedrooms: 3
- Bathrooms: 1
- Full bathrooms: 1
Other
- Features: Ceiling Height 7 to 9 ft
- Level: First
- Area: 100 Square Feet
- Dimensions: 10
Other
- Features: Ceiling Height 7 to 9 ft
- Level: Second
- Area: 324 Square Feet
- Dimensions: 27
Other
- Features: Ceiling Height 7 to 9 ft
- Level: First
- Area: 140 Square Feet
- Dimensions: 14
Dining area
- Features: Ceiling Height 7 to 9 ft
- Level: First
- Area: 70 Square Feet
- Dimensions: 7
Other
- Features: Ceiling Height 7 to 9 ft
- Level: First
- Area: 9 Square Feet
- Dimensions: 3
Other
- Features: Ceiling Height 7 to 9 ft
- Level: First
- Area: 18 Square Feet
- Dimensions: 3
Other
- Features: Ceiling Height 7 to 9 ft
- Level: First
- Area: 9 Square Feet
- Dimensions: 3
Kitchen
- Features: Ceiling Height 7 to 9 ft
- Level: First
- Area: 192 Square Feet
- Dimensions: 12
Other
- Features: Ceiling Height 7 to 9 ft
- Level: Lower
- Area: 918 Square Feet
- Dimensions: 27
Living room
- Features: Ceiling Height 7 to 9 ft
- Level: First
- Area: 204 Square Feet
- Dimensions: 12
Storage
- Features: Ceiling Height 7 to 9 ft
- Level: Second
- Area: 270 Square Feet
- Dimensions: 27
Heating
- Oil, Steam
Cooling
- None
Appliances
- Included: Tankless Water Heater, Dishwasher, Dryer, Microwave, Oven/Range, Refrigerator, Washer
Features
- Plumbing (Mixed), Insulation (Unknown)
- Flooring: Ceramic Tile, Hardwood, Carpet
- Windows: Insulated Windows
- Basement: Full,Interior Entry,Unfinished,Laundry,Storage Space,Utility
- Number of fireplaces: 1
- Fireplace features: Brick
Interior area
- Total structure area: 1,356
- Total interior livable area: 1,356 sqft
- Finished area above ground: 1,356
- Finished area below ground: 0
Property
Parking
- Total spaces: 3
- Parking features: No Garage, Driveway
- Has uncovered spaces: Yes
Features
- Patio & porch: Deck
- Fencing: Fenced
- Waterfront features: Walk to Fresh Water, Walk To Water
Lot
- Size: 6,956 sqft
Details
- Parcel number: CRANM172L1539U
- Special conditions: Conventional/Market Value
Construction
Type & style
- Home type: SingleFamily
- Architectural style: Bungalow,Cottage,Ranch
- Property subtype: Single Family Residence
Materials
- Vinyl Siding
- Foundation: Concrete Perimeter
Condition
- New construction: No
- Year built: 1924
Utilities & green energy
- Electric: 100 Amp Service, 220 Volts, Circuit Breakers
- Sewer: Public Sewer
- Water: Municipal, Public
- Utilities for property: Sewer Connected, Water Connected
Community & neighborhood
Community
- Community features: Near Public Transport, Commuter Bus, Golf, Highway Access, Interstate, Public School, Recreational Facilities, Restaurants, Schools, Near Shopping
Location
- Region: Cranston
- Subdivision: Meshanticut
Price history
| Date | Event | Price |
|---|---|---|
| 4/7/2025 | Sold | $410,000$302/sqft |
Source: | ||
| 4/7/2025 | Pending sale | $410,000$302/sqft |
Source: | ||
| 3/4/2025 | Contingent | $410,000+2.5%$302/sqft |
Source: | ||
| 2/27/2025 | Listed for sale | $399,900+48.7%$295/sqft |
Source: | ||
| 5/6/2020 | Sold | $269,000$198/sqft |
Source: | ||
Public tax history
| Year | Property taxes | Tax assessment |
|---|---|---|
| 2025 | $4,339 +3.8% | $312,600 +1.8% |
| 2024 | $4,181 +0.9% | $307,200 +40.1% |
| 2023 | $4,143 +2.1% | $219,200 |
Find assessor info on the county website
Neighborhood: 02920
Nearby schools
GreatSchools rating
- 2/10George J. Peters SchoolGrades: K-5Distance: 1.1 mi
- 7/10Western Hills Middle SchoolGrades: 6-8Distance: 0.5 mi
- 9/10Cranston High School WestGrades: 9-12Distance: 0.3 mi

Get pre-qualified for a loan
At Zillow Home Loans, we can pre-qualify you in as little as 5 minutes with no impact to your credit score.An equal housing lender. NMLS #10287.
Sell for more on Zillow
Get a free Zillow Showcase℠ listing and you could sell for .
$416,600
2% more+ $8,332
With Zillow Showcase(estimated)
$424,932
