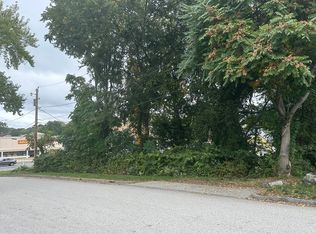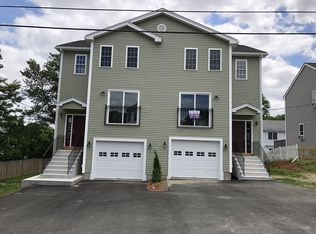Excellent commuting location.... close to all major routes Rt20 I-290 I-90 shoppings, restaurants, schools within walking distance. Perfect to extended families looking for extra space... home offers 5 beds/ 2 full baths/ 2 car garages and plenty parking space updated kitchen, skylight on 2nd floor bath, basement is ready to be finish with rough plumbing in place and full walk basement . Open-House (Saturday 5-19 from 12-2pm) and (Sunday 5-20 from 1-3pm).
This property is off market, which means it's not currently listed for sale or rent on Zillow. This may be different from what's available on other websites or public sources.

