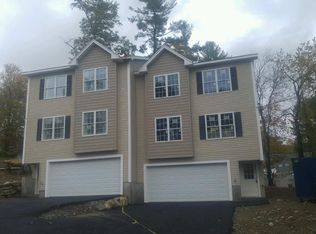Sold for $360,000 on 10/09/25
$360,000
14 4th St, Worcester, MA 01602
2beds
1,200sqft
Single Family Residence
Built in 1987
5,100 Square Feet Lot
$362,600 Zestimate®
$300/sqft
$2,439 Estimated rent
Home value
$362,600
$334,000 - $395,000
$2,439/mo
Zestimate® history
Loading...
Owner options
Explore your selling options
What's special
**Absolute Bottom Line Price Reduction** Motivated seller moving out of country. Nothing better on market at this price. Are you Looking for a Nice House in a Great Location, Recently Updated, and Move In ready? Your search is over! Come see this tastefully renovated,1200sf duplex home that has 1.5 baths and 2 generous sized Bedrooms. The Large eat in Kitchen features, Granite Countertops with a Subway Tile backsplash, Stainless Steel Appliances, Shaker Cabinets and Luxury Vinyl flooring throughout the first floor. To help keep energy costs low, solar panels were installed and can be transferred to the new owner. Located between Columbus Park and Webster Square, the 90 acre Coes Resevoir provides the opportunity to escape the summer heat and go swimming at the beach or you can just relax in the shade enjoying the parks surrounding its shores. There is a bath house and a playground to enjoy. Fishing as well as non-motorized watercraft are allowed.
Zillow last checked: 8 hours ago
Listing updated: October 10, 2025 at 10:47am
Listed by:
Peter Pappas 978-423-4859,
RE/MAX Innovative Properties 978-452-4432,
Kathy Pappas 978-423-4860
Bought with:
Robert Gedraitis
Lamacchia Realty, Inc.
Source: MLS PIN,MLS#: 73402375
Facts & features
Interior
Bedrooms & bathrooms
- Bedrooms: 2
- Bathrooms: 2
- Full bathrooms: 1
- 1/2 bathrooms: 1
Heating
- Electric
Cooling
- Window Unit(s)
Features
- Basement: Full
- Has fireplace: No
Interior area
- Total structure area: 1,200
- Total interior livable area: 1,200 sqft
- Finished area above ground: 1,200
Property
Parking
- Total spaces: 3
- Parking features: Off Street
- Uncovered spaces: 3
Features
- Waterfront features: Lake/Pond, 1/10 to 3/10 To Beach, Beach Ownership(Public)
Lot
- Size: 5,100 sqft
- Features: Gentle Sloping
Details
- Parcel number: M:42 B:030 L:00169,1800047
- Zoning: RL-7
Construction
Type & style
- Home type: SingleFamily
- Architectural style: Colonial
- Property subtype: Single Family Residence
- Attached to another structure: Yes
Materials
- Frame
- Foundation: Concrete Perimeter
- Roof: Shingle
Condition
- Year built: 1987
Utilities & green energy
- Electric: 220 Volts, 200+ Amp Service
- Sewer: Public Sewer
- Water: Public
Community & neighborhood
Community
- Community features: Public Transportation, Shopping, Park, Walk/Jog Trails, Highway Access, Public School, University
Location
- Region: Worcester
Price history
| Date | Event | Price |
|---|---|---|
| 10/9/2025 | Sold | $360,000-5.3%$300/sqft |
Source: MLS PIN #73402375 | ||
| 8/28/2025 | Contingent | $380,000$317/sqft |
Source: MLS PIN #73402375 | ||
| 8/18/2025 | Price change | $380,000-4%$317/sqft |
Source: MLS PIN #73402375 | ||
| 8/10/2025 | Price change | $395,999-1%$330/sqft |
Source: MLS PIN #73402375 | ||
| 7/20/2025 | Price change | $399,999-2.4%$333/sqft |
Source: MLS PIN #73402375 | ||
Public tax history
| Year | Property taxes | Tax assessment |
|---|---|---|
| 2025 | $3,746 +4.9% | $284,000 +9.3% |
| 2024 | $3,572 +5.6% | $259,800 +10.1% |
| 2023 | $3,383 +9.4% | $235,900 +16.1% |
Find assessor info on the county website
Neighborhood: 01602
Nearby schools
GreatSchools rating
- 4/10Chandler Magnet SchoolGrades: PK-6Distance: 1.1 mi
- 4/10University Pk Campus SchoolGrades: 7-12Distance: 1.4 mi
- 5/10Tatnuck Magnet SchoolGrades: PK-6Distance: 1.6 mi
Get a cash offer in 3 minutes
Find out how much your home could sell for in as little as 3 minutes with a no-obligation cash offer.
Estimated market value
$362,600
Get a cash offer in 3 minutes
Find out how much your home could sell for in as little as 3 minutes with a no-obligation cash offer.
Estimated market value
$362,600
