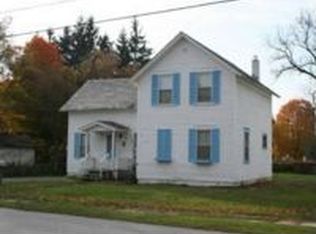This home has been completely renovated. This home has all new wiring, baseboard heat, boiler, hot water tank, plumbing, insulation, sheet rocked walls with fresh paint, Pella windows, vinyl siding, deck, front porch, doors, garage door. There is a beautiful new kitchen with bright white cabinetry, subway tile back splash, new flooring, barn door entrance to a pantry/laundry room and all new stainless steel appliances. There is a beautiful master suite with two closets, new flooring, tiled bathroom floor with tiled shower and new vanity and toilet. Large living room area with new flooring and large closet. Upstairs has two bedrooms and a large bathroom with tub and tiled walls, new flooring vanity and toilet. This newly renovated home is a must see!! For this price the home will not last!
This property is off market, which means it's not currently listed for sale or rent on Zillow. This may be different from what's available on other websites or public sources.

