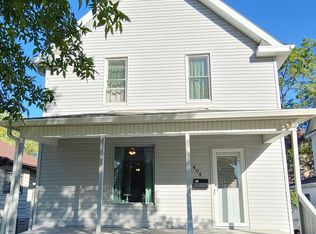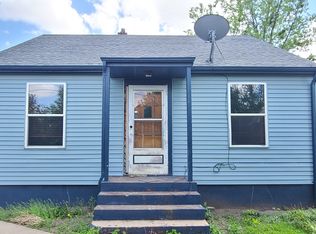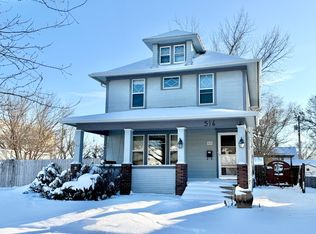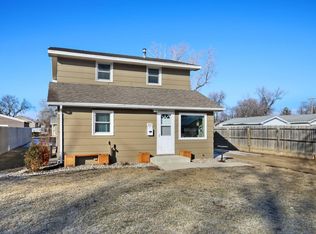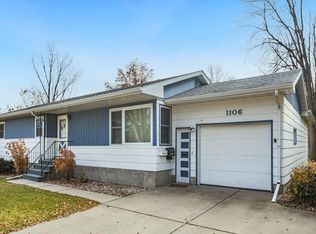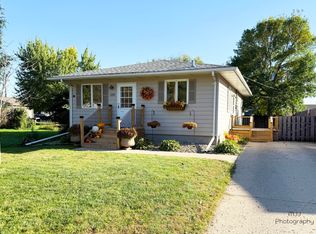Discover timeless charm and modern comfort in this beautifully maintained 6-bedroom, 2-bath home. Offering generous living space and thoughtfully updated features, this property blends classic character with today's conveniences. Located just blocks from Aldrich Park, popular restaurants, and the revitalized downtown area, full of shopping and gathering spaces. You'll enjoy easy access to local amenities in a vibrant, walkable neighborhood. Perfect for those seeking both space, style and access to all that Aberdeen has to offer!
For sale
$235,000
14 4th Ave NW, Aberdeen, SD 57401
6beds
2baths
2,518sqft
Est.:
Single Family Residence
Built in 1905
7,100 Square Feet Lot
$227,700 Zestimate®
$93/sqft
$-- HOA
What's special
Classic characterTimeless charmModern comfortGenerous living spaceThoughtfully updated features
- 29 days |
- 471 |
- 25 |
Likely to sell faster than
Zillow last checked: 8 hours ago
Listing updated: November 22, 2025 at 11:30pm
Listed by:
Trent Osborne 605-380-6894,
Century 21 Investment Realtors
Source: Aberdeen MLS,MLS#: 25-857
Tour with a local agent
Facts & features
Interior
Bedrooms & bathrooms
- Bedrooms: 6
- Bathrooms: 2
Bedroom
- Level: Main
- Area: 121 Square Feet
- Dimensions: 12.10 x 10.00
Bedroom
- Level: Second
- Area: 125.4 Square Feet
- Dimensions: 11.40 x 11.00
Bedroom
- Level: Second
- Area: 127.68 Square Feet
- Dimensions: 11.20 x 11.40
Bedroom
- Level: Second
- Area: 120.84 Square Feet
- Dimensions: 10.60 x 11.40
Bedroom
- Level: Second
- Area: 125.4 Square Feet
- Dimensions: 11.40 x 11.00
Bedroom
- Level: Third
- Area: 180 Square Feet
- Dimensions: 12.00 x 15.00
Bathroom
- Description: Full
- Level: Main
Bathroom
- Description: Full
- Level: Second
Dining room
- Level: Main
- Area: 168 Square Feet
- Dimensions: 12.00 x 14.00
Kitchen
- Level: Main
- Area: 139.2 Square Feet
- Dimensions: 11.60 x 12.00
Living room
- Level: Main
- Area: 174.2 Square Feet
- Dimensions: 13.40 x 13.00
Pantry
- Level: Main
Utility room
- Level: Main
Heating
- Forced Air, Natural Gas
Cooling
- Central Air
Appliances
- Included: Dishwasher, Dryer, Microwave, Range, Washer
Interior area
- Total structure area: 2,518
- Total interior livable area: 2,518 sqft
Property
Parking
- Parking features: Garage - Attached
- Has attached garage: Yes
Lot
- Size: 7,100 Square Feet
- Dimensions: 71 x 100
Details
- Parcel number: 9616
Construction
Type & style
- Home type: SingleFamily
- Property subtype: Single Family Residence
Materials
- Roof: Composition
Condition
- Year built: 1905
Utilities & green energy
- Sewer: Public Sewer
Community & HOA
HOA
- Amenities included: Wdw Appts
Location
- Region: Aberdeen
Financial & listing details
- Price per square foot: $93/sqft
- Tax assessed value: $170,487
- Annual tax amount: $2,657
- Date on market: 11/11/2025
Estimated market value
$227,700
$216,000 - $239,000
$2,250/mo
Price history
Price history
| Date | Event | Price |
|---|---|---|
| 11/11/2025 | Listed for sale | $235,000$93/sqft |
Source: | ||
| 9/12/2025 | Contingent | $235,000$93/sqft |
Source: | ||
| 4/13/2025 | Price change | $235,000-6%$93/sqft |
Source: | ||
| 3/5/2025 | Listed for sale | $249,900+88.6%$99/sqft |
Source: | ||
| 2/26/2015 | Sold | $132,500-5.4%$53/sqft |
Source: | ||
Public tax history
Public tax history
| Year | Property taxes | Tax assessment |
|---|---|---|
| 2025 | $2,657 +7.8% | $170,487 +5.9% |
| 2024 | $2,465 +0.6% | $161,056 +9.9% |
| 2023 | $2,451 +2.8% | $146,556 +4.3% |
Find assessor info on the county website
BuyAbility℠ payment
Est. payment
$1,228/mo
Principal & interest
$911
Property taxes
$235
Home insurance
$82
Climate risks
Neighborhood: 57401
Nearby schools
GreatSchools rating
- 4/10Lincoln Elementary - 08Grades: PK-5Distance: 0.9 mi
- 8/10Holgate Middle School - 02Grades: 6-8Distance: 1.4 mi
- 4/10Central High School - 01Grades: 9-12Distance: 2.4 mi
- Loading
- Loading
