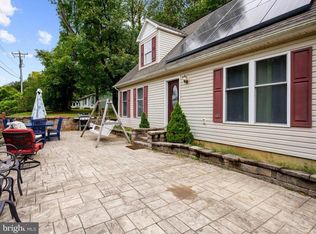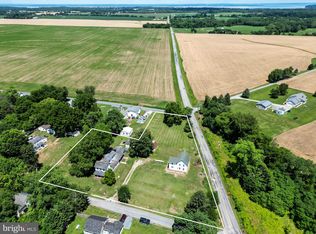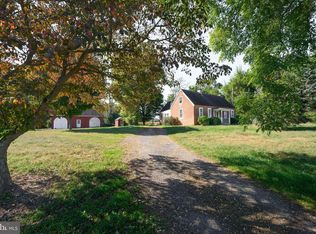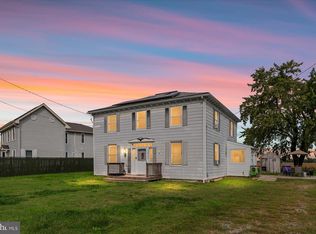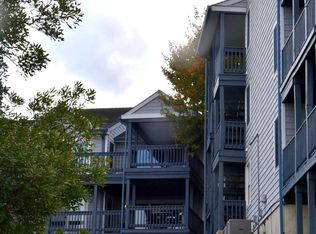A home finished your way with what could be over 3,078 square feet of living space! Complete your new Victorian style home with the finishes & colors you enjoy! Located within a .3 mile walk to Betterton Beach and the Town Dock! Public showers, rest rooms and transient boat slips are all at your disposal! The interior of the home is a blank slate and has been protected from the elements. The home features a full concrete basement, 4X6 construction, a large kitchen space with access to the garage and the wrap around porch, formal dining, living room with an octagon window setting allowing natural light to fill the room and full bath on the 1st floor. Moving up the stairs to the 2nd floor are 3 bedrooms 2 full baths, laundry and the possibility for a large 4th bedroom or playroom/game room! Quality Anderson windows throughout and steel entry doors. The large two car garage has ample space for your bikes, jet ski and all your water toys! A builder/contractor is awaiting your call, with enough notice I can have a Builder/contractor walk through with you as you discuss your needs, likes and wants along with your budget! This is not a rehab, the home was built and never finished.
For sale
$235,000
14 3rd Ave, Betterton, MD 21610
3beds
2,050sqft
Est.:
Single Family Residence
Built in 2009
10,500 Square Feet Lot
$-- Zestimate®
$115/sqft
$-- HOA
What's special
Formal diningVictorian style homeSteel entry doorsNatural lightQuality anderson windowsLarge two car garageWrap around porch
- 258 days |
- 1,032 |
- 67 |
Zillow last checked: 8 hours ago
Listing updated: November 03, 2025 at 03:47pm
Listed by:
Kristina Hyland 410-725-9225,
Coldwell Banker Chesapeake Real Estate Company 410-778-0330
Source: Bright MLS,MLS#: MDKE2005010
Tour with a local agent
Facts & features
Interior
Bedrooms & bathrooms
- Bedrooms: 3
- Bathrooms: 3
- Full bathrooms: 3
- Main level bathrooms: 1
Rooms
- Room types: Living Room, Kitchen, Family Room
Family room
- Level: Main
- Area: 208 Square Feet
- Dimensions: 16 X 13
Kitchen
- Level: Main
- Area: 169 Square Feet
- Dimensions: 13 X 13
Living room
- Level: Main
- Area: 238 Square Feet
- Dimensions: 17 X 14
Heating
- None
Cooling
- None
Appliances
- Laundry: Upper Level
Features
- Formal/Separate Dining Room, Recessed Lighting, 9'+ Ceilings, Unfinished Walls
- Flooring: Rough-In
- Windows: Double Pane Windows
- Basement: Connecting Stairway,Full,Unfinished,Concrete
- Has fireplace: No
Interior area
- Total structure area: 3,078
- Total interior livable area: 2,050 sqft
- Finished area above ground: 2,050
Property
Parking
- Total spaces: 4
- Parking features: Garage Faces Side, Driveway, Attached
- Attached garage spaces: 2
- Uncovered spaces: 2
Accessibility
- Accessibility features: None
Features
- Levels: Three
- Stories: 3
- Patio & porch: Porch, Wrap Around
- Exterior features: Lighting, Rain Gutters
- Pool features: None
Lot
- Size: 10,500 Square Feet
- Features: Cleared, Level, No Thru Street, Not In Development
Details
- Additional structures: Above Grade
- Parcel number: 1503013324
- Zoning: R
- Special conditions: Standard
Construction
Type & style
- Home type: SingleFamily
- Architectural style: Victorian
- Property subtype: Single Family Residence
Materials
- Vinyl Siding
- Foundation: Other
- Roof: Architectural Shingle
Condition
- Very Good
- New construction: No
- Year built: 2009
Details
- Builder model: The Lexington
Utilities & green energy
- Sewer: Public Sewer
- Water: Public
- Utilities for property: Underground Utilities
Community & HOA
Community
- Subdivision: Betterton
HOA
- Has HOA: No
Location
- Region: Betterton
- Municipality: BETTERTON
Financial & listing details
- Price per square foot: $115/sqft
- Tax assessed value: $81,000
- Date on market: 3/31/2025
- Listing agreement: Exclusive Right To Sell
- Listing terms: Cash,Conventional,Other
- Inclusions: Blue Prints
- Ownership: Fee Simple
- Road surface type: Black Top
Estimated market value
Not available
Estimated sales range
Not available
$2,334/mo
Price history
Price history
| Date | Event | Price |
|---|---|---|
| 8/13/2025 | Price change | $235,000+2.6%$115/sqft |
Source: | ||
| 8/7/2025 | Listed for sale | $229,000$112/sqft |
Source: | ||
| 5/18/2025 | Contingent | $229,000$112/sqft |
Source: | ||
| 3/31/2025 | Listed for sale | $229,000-8%$112/sqft |
Source: | ||
| 8/22/2024 | Listing removed | $249,000$121/sqft |
Source: | ||
Public tax history
Public tax history
| Year | Property taxes | Tax assessment |
|---|---|---|
| 2025 | -- | $81,000 |
| 2024 | $1,176 | $81,000 |
| 2023 | $1,176 +0.7% | $81,000 |
Find assessor info on the county website
BuyAbility℠ payment
Est. payment
$1,470/mo
Principal & interest
$1204
Property taxes
$184
Home insurance
$82
Climate risks
Neighborhood: 21610
Nearby schools
GreatSchools rating
- 2/10Galena Elementary SchoolGrades: PK-5Distance: 9.9 mi
- 2/10Kent County Middle SchoolGrades: 6-8Distance: 10.4 mi
- 5/10Kent County High SchoolGrades: 9-12Distance: 5.9 mi
Schools provided by the listing agent
- District: Kent County Public Schools
Source: Bright MLS. This data may not be complete. We recommend contacting the local school district to confirm school assignments for this home.
- Loading
- Loading
