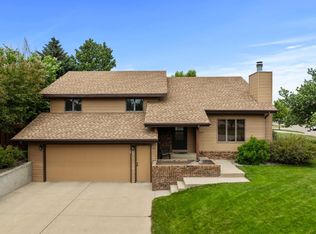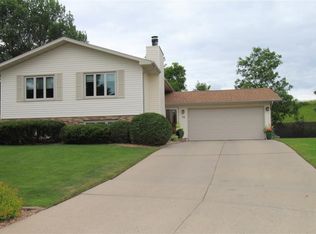Sold on 04/25/25
Price Unknown
14 30th St SW, Minot, ND 58701
5beds
3baths
2,667sqft
Single Family Residence
Built in 1984
9,147.6 Square Feet Lot
$342,800 Zestimate®
$--/sqft
$2,640 Estimated rent
Home value
$342,800
$319,000 - $367,000
$2,640/mo
Zestimate® history
Loading...
Owner options
Explore your selling options
What's special
Step into this incredible 5-bed, 3-bath home, perfectly designed to meet your every need. The main floor offers a welcoming and spacious kitchen with convenient patio door access to the expansive backyard, ideal for gatherings, relaxation, and outdoor activities. The living area boasts ample room for entertaining, while down the hall, you’ll find three well-appointed bedrooms, including the primary suite featuring a jet tub and walk-in closet. Completing the main floor are two additional bedrooms, thoughtfully arranged for maximum comfort. Head downstairs to discover a large family room—perfect for movie nights or game days—along with a versatile bonus room offering endless possibilities. The lower level also includes two more bedrooms, a full bath, and a convenient laundry area. Outside, you’ll appreciate the double-stall garage and the home's placement on a quiet cul-de-sac with a spacious, flat backyard. Conveniently located in central Minot, you’re just minutes from Minot Air Force Base and all the amenities on the south side of town. If you’ve been searching for a home that checks all the boxes, this one is a must-see!
Zillow last checked: 8 hours ago
Listing updated: April 28, 2025 at 01:16pm
Listed by:
NATHAN STREMICK 701-500-3890,
SIGNAL REALTY,
Cashley Brown 701-629-5469,
SIGNAL REALTY
Source: Minot MLS,MLS#: 250478
Facts & features
Interior
Bedrooms & bathrooms
- Bedrooms: 5
- Bathrooms: 3
- Main level bathrooms: 2
- Main level bedrooms: 3
Primary bedroom
- Level: Main
Bedroom 1
- Level: Main
Bedroom 2
- Level: Main
Bedroom 3
- Level: Basement
Bedroom 4
- Level: Basement
Dining room
- Level: Main
Family room
- Level: Basement
Kitchen
- Level: Main
Living room
- Level: Main
Heating
- Forced Air, Natural Gas
Cooling
- Central Air
Appliances
- Included: Dishwasher, Refrigerator, Range/Oven
- Laundry: In Basement
Features
- Flooring: Other
- Basement: Finished,Full
- Has fireplace: Yes
- Fireplace features: Gas
Interior area
- Total structure area: 2,667
- Total interior livable area: 2,667 sqft
- Finished area above ground: 1,337
Property
Parking
- Total spaces: 2
- Parking features: Attached, Garage: Lights, Opener
- Attached garage spaces: 2
Features
- Levels: One
- Stories: 1
- Patio & porch: Deck, Patio
Lot
- Size: 9,147 sqft
Details
- Parcel number: MI220620000170
- Zoning: R1
Construction
Type & style
- Home type: SingleFamily
- Property subtype: Single Family Residence
Materials
- Foundation: Concrete Perimeter
- Roof: Shake
Condition
- New construction: No
- Year built: 1984
Utilities & green energy
- Sewer: City
- Water: City
- Utilities for property: Cable Connected
Community & neighborhood
Location
- Region: Minot
Price history
| Date | Event | Price |
|---|---|---|
| 4/25/2025 | Sold | -- |
Source: | ||
| 4/10/2025 | Pending sale | $355,000$133/sqft |
Source: | ||
| 4/4/2025 | Contingent | $355,000$133/sqft |
Source: | ||
| 4/1/2025 | Listed for sale | $355,000$133/sqft |
Source: | ||
Public tax history
| Year | Property taxes | Tax assessment |
|---|---|---|
| 2024 | $3,689 -15.4% | $285,000 +2.2% |
| 2023 | $4,358 | $279,000 +8.1% |
| 2022 | -- | $258,000 +6.2% |
Find assessor info on the county website
Neighborhood: Oak Park
Nearby schools
GreatSchools rating
- 5/10Belair Elementary SchoolGrades: K-5Distance: 0.6 mi
- 5/10Erik Ramstad Middle SchoolGrades: 6-8Distance: 3 mi
- NASouris River Campus Alternative High SchoolGrades: 9-12Distance: 1.2 mi
Schools provided by the listing agent
- District: Perkett
Source: Minot MLS. This data may not be complete. We recommend contacting the local school district to confirm school assignments for this home.

