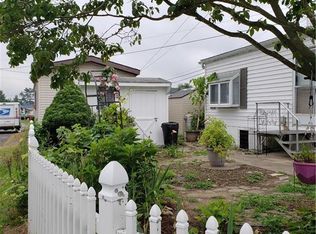Opportunity knocks - Victorian mobile home featuring 2 bedrooms, 2 full baths on quiet corner facing common area and river - good day of fishing included. This is Cash only as some work is required: Needs new roof, & skylight replacement in kitchen. New owner to replace existing kerosene tank to meet epa requirements. Will not qualify for financing but does qualify for the most excellent opportunity for someone looking for extra BR & bath. Bring some DIY spirit and transform this to make it your own. Open floor plan offering 1092 sq ft. Living room open to dining room, Kitchen with breakfast bar & skylight. Laundry room. Land lease $440.00 per month which includes water, snow plowing, septic & common area maintenance. Subject to non refundable $175.00 fee for credit check (Park requires 720+) and park management approval. Price reflects the required repairs on roofing, skylight & tank replacement. We have received quotes for the required repairs: $10,000 for roof, $1500 for skylight/ceiling repair, $3000 for tank replacement. Conservator of estate - no disclosures. Buyer pays non refundable fee of $175.00 for credit check & background check by park management. Park requirement of credit score 720+.
This property is off market, which means it's not currently listed for sale or rent on Zillow. This may be different from what's available on other websites or public sources.
