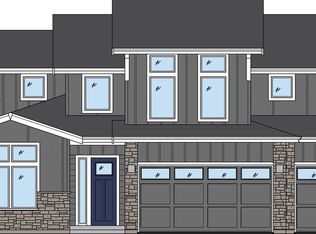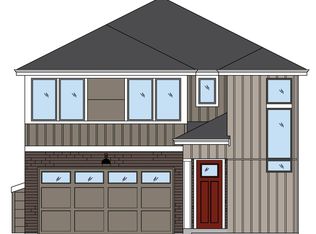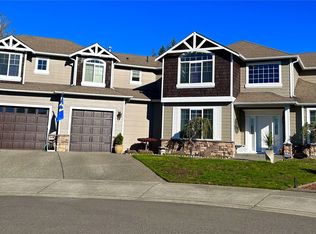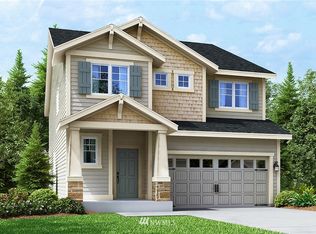Sold
Listed by:
Mi Jung Moon,
Frontier Realty
Bought with: Kelly Right RE of Seattle LLC
$1,400,000
14 180th Place SE, Bothell, WA 98012
5beds
3,068sqft
Single Family Residence
Built in 2022
3,484.8 Square Feet Lot
$1,342,200 Zestimate®
$456/sqft
$4,294 Estimated rent
Home value
$1,342,200
$1.25M - $1.44M
$4,294/mo
Zestimate® history
Loading...
Owner options
Explore your selling options
What's special
Bright,spacious, and ultra-modern, conveniently located in the emerging city of Bothell. the kitchen is a winning space with an island located in the heart of the kitchen, ample cabinets, and Countertops. Additional room for working from home or study sessions off the kitchen and a large a great room. Dinning room and additional den/bedroom cover the main floor. 3 spacious room and an owner's suite with a 5-piece bathroom and vast walking closet. Extra space upstairs in the sizable bonus/rec room. Sprinkler system, artificial turf, stones, window film are installed by 2023
Zillow last checked: 8 hours ago
Listing updated: June 27, 2025 at 04:03am
Listed by:
Mi Jung Moon,
Frontier Realty
Bought with:
Yalamanchili Venkata, 139791
Kelly Right RE of Seattle LLC
Source: NWMLS,MLS#: 2359727
Facts & features
Interior
Bedrooms & bathrooms
- Bedrooms: 5
- Bathrooms: 3
- Full bathrooms: 2
- 3/4 bathrooms: 1
- Main level bathrooms: 1
- Main level bedrooms: 1
Bedroom
- Level: Main
Bathroom three quarter
- Level: Main
Dining room
- Level: Main
Entry hall
- Level: Main
Great room
- Level: Main
Kitchen with eating space
- Level: Main
Heating
- Fireplace, Forced Air, Heat Pump, Electric, Natural Gas
Cooling
- Central Air
Appliances
- Included: Dishwasher(s), Disposal, Microwave(s), Refrigerator(s), Stove(s)/Range(s), Garbage Disposal, Water Heater: Tank, Water Heater Location: Second storage
Features
- Dining Room
- Flooring: Ceramic Tile, Laminate, Vinyl, Carpet
- Windows: Double Pane/Storm Window
- Basement: None
- Number of fireplaces: 1
- Fireplace features: Electric, Main Level: 1, Fireplace
Interior area
- Total structure area: 3,068
- Total interior livable area: 3,068 sqft
Property
Parking
- Total spaces: 2
- Parking features: Attached Garage
- Attached garage spaces: 2
Features
- Levels: Two
- Stories: 2
- Entry location: Main
- Patio & porch: Ceramic Tile, Double Pane/Storm Window, Dining Room, Fireplace, Laminate, Security System, Water Heater
- Has view: Yes
- View description: Territorial
Lot
- Size: 3,484 sqft
- Features: Curbs, Paved, Sidewalk, Cable TV, Fenced-Partially, Patio, Sprinkler System
Details
- Parcel number: 01210700003100
- Zoning description: Jurisdiction: City
- Special conditions: Standard
Construction
Type & style
- Home type: SingleFamily
- Architectural style: Craftsman
- Property subtype: Single Family Residence
Materials
- Cement Planked, Stone, Cement Plank
- Foundation: Poured Concrete
- Roof: Composition
Condition
- Very Good
- Year built: 2022
- Major remodel year: 2022
Details
- Builder name: D.R.Horton
Utilities & green energy
- Electric: Company: PUD
- Sewer: Sewer Connected, Company: PUD
- Water: Public, Company: Alderwood water
- Utilities for property: Xfinity, Xfinity
Community & neighborhood
Security
- Security features: Security System
Community
- Community features: CCRs, Park, Playground, Trail(s)
Location
- Region: Bothell
- Subdivision: Bothell
HOA & financial
HOA
- HOA fee: $105 monthly
- Association phone: 253-848-1947
Other
Other facts
- Listing terms: Cash Out,Conventional,FHA
- Cumulative days on market: 4 days
Price history
| Date | Event | Price |
|---|---|---|
| 5/27/2025 | Sold | $1,400,000+0%$456/sqft |
Source: | ||
| 4/26/2025 | Pending sale | $1,399,900$456/sqft |
Source: | ||
| 4/22/2025 | Listed for sale | $1,399,900+4.9%$456/sqft |
Source: | ||
| 6/8/2022 | Sold | $1,334,635-21.5%$435/sqft |
Source: Public Record Report a problem | ||
| 3/19/2022 | Pending sale | $1,699,995$554/sqft |
Source: | ||
Public tax history
| Year | Property taxes | Tax assessment |
|---|---|---|
| 2024 | $9,918 +5.7% | $1,213,600 +6.2% |
| 2023 | $9,384 +10.4% | $1,143,200 +6% |
| 2022 | $8,502 | $1,078,900 |
Find assessor info on the county website
Neighborhood: 98012
Nearby schools
GreatSchools rating
- 8/10Hilltop Elementary SchoolGrades: K-6Distance: 1.5 mi
- 6/10Brier Terrace Middle SchoolGrades: 7-8Distance: 3.2 mi
- 6/10Lynnwood High SchoolGrades: 9-12Distance: 0.3 mi
Schools provided by the listing agent
- Elementary: Hilltop ElemHt
- Middle: Alderwood Mid
- High: Lynnwood High
Source: NWMLS. This data may not be complete. We recommend contacting the local school district to confirm school assignments for this home.
Get a cash offer in 3 minutes
Find out how much your home could sell for in as little as 3 minutes with a no-obligation cash offer.
Estimated market value$1,342,200
Get a cash offer in 3 minutes
Find out how much your home could sell for in as little as 3 minutes with a no-obligation cash offer.
Estimated market value
$1,342,200



