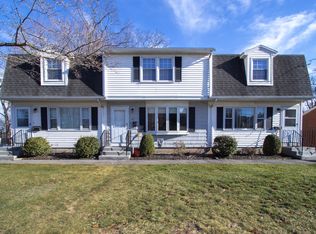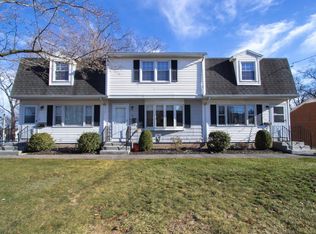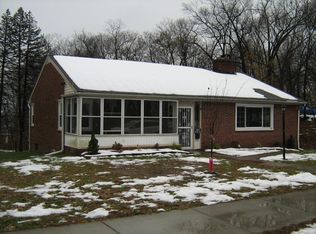Don't miss out on this rare opportunity! This centrally located triplex built in 1982 is being offered for sale for the first time. Long time, solid tenants (approx. 20 years, 12 years and 10 years) make this a fantastic opportunity for the savvy investor. All units have full basements with laundry connections. Two units have newer furnaces and one unit has a newer hot water tank. New gas stove in one unit. Newer carpeting in one unit. New driveways. Roof, windows and siding have been replaced, believed to be approximately 15 years old. 24 hour notice for showings appreciated.
This property is off market, which means it's not currently listed for sale or rent on Zillow. This may be different from what's available on other websites or public sources.



