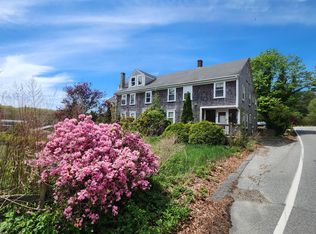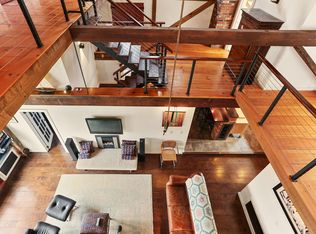Sold for $2,150,000 on 12/27/24
$2,150,000
14 & 16 Sippewissett Road, Falmouth, MA 02540
6beds
5,245sqft
Multi Family
Built in 2003
-- sqft lot
$2,220,900 Zestimate®
$410/sqft
$2,711 Estimated rent
Home value
$2,220,900
$2.00M - $2.47M
$2,711/mo
Zestimate® history
Loading...
Owner options
Explore your selling options
What's special
Discover luxury and sustainability in these two Hutker architectural designed contemporary dwellings. Nestled on 2.5 acres of sunlit land minutes from Wood Neck Beach. Each dwelling offers a unique living experience, surrounded by thoughtfully designed perennial gardens and modern amenities. Both homes have solar panels, ensuring eco-friendly energy efficiency. The main house (16) boasts radiant gas floor heating for supreme comfort, a wood-burning fireplace in the living room, and a sun/family room with walls of glass open to the dining area. The kitchen features newer Poggen Pohl cabinetry, Wolf steam oven and convection oven, wine refrigerator, quartz counters and a Sub-Zero refrigerator, perfect for the gourmet chef. The butler's pantry includes a generous pull out pantry, laundry area with separate sink, and powder room, organized for optimal use of space. The primary suite offers cathedral ceiling, walk in closet, bathroom, outdoor cantilevered shower, and an artist's studio flooding with natural light. Sliders to oversized deck which could accommodate a hot tub or outdoor lounge. The sunny terrace level enjoys a family room, three additional bedrooms, and a full bathroom
Zillow last checked: 8 hours ago
Listing updated: December 27, 2024 at 06:47am
Listed by:
Kerrie A Marzot 508-274-2236,
Sotheby's International Realty
Bought with:
Daren Marvin, 9560175
Sotheby's International Realty
Source: CCIMLS,MLS#: 22405308
Facts & features
Interior
Bedrooms & bathrooms
- Bedrooms: 6
- Bathrooms: 6
- Full bathrooms: 4
- 1/2 bathrooms: 2
Heating
- Other
Cooling
- Central Air
Appliances
- Included: Gas Water Heater
Features
- Flooring: Hardwood, Carpet, Tile
- Basement: Finished,Interior Entry,Full
- Has fireplace: No
Interior area
- Total structure area: 5,245
- Total interior livable area: 5,245 sqft
Property
Parking
- Total spaces: 5
- Parking features: Basement
- Garage spaces: 5
Features
- Stories: 3
- Exterior features: Outdoor Shower, Private Yard, Underground Sprinkle, Garden
Lot
- Size: 2.53 Acres
Details
- Parcel number: 35 01 007C 009
- Zoning: Res
- Special conditions: None
Construction
Type & style
- Home type: MultiFamily
- Property subtype: Multi Family
Materials
- Clapboard, Shingle Siding
- Foundation: Poured
- Roof: Asphalt, Pitched
Condition
- Updated/Remodeled, Approximate
- New construction: No
- Year built: 2003
- Major remodel year: 2018
Utilities & green energy
- Sewer: Private Sewer
Community & neighborhood
Location
- Region: Falmouth
Other
Other facts
- Listing terms: Conventional
- Road surface type: Paved
Price history
| Date | Event | Price |
|---|---|---|
| 12/27/2024 | Sold | $2,150,000-13.8%$410/sqft |
Source: | ||
| 11/2/2024 | Pending sale | $2,495,000$476/sqft |
Source: | ||
| 9/9/2024 | Price change | $2,495,000-3.9%$476/sqft |
Source: | ||
| 7/25/2024 | Listed for sale | $2,595,000$495/sqft |
Source: | ||
| 7/13/2024 | Pending sale | $2,595,000$495/sqft |
Source: | ||
Public tax history
Tax history is unavailable.
Neighborhood: 02540
Nearby schools
GreatSchools rating
- 2/10Mullen-Hall Elementary SchoolGrades: K-4Distance: 1.5 mi
- 6/10Lawrence SchoolGrades: 7-8Distance: 1.4 mi
- 6/10Falmouth High SchoolGrades: 9-12Distance: 1.4 mi
Schools provided by the listing agent
- District: Falmouth
Source: CCIMLS. This data may not be complete. We recommend contacting the local school district to confirm school assignments for this home.
Sell for more on Zillow
Get a free Zillow Showcase℠ listing and you could sell for .
$2,220,900
2% more+ $44,418
With Zillow Showcase(estimated)
$2,265,318
