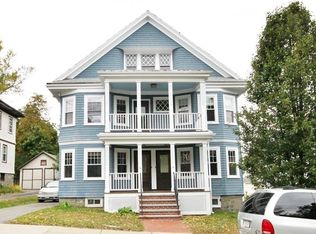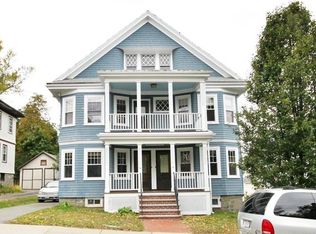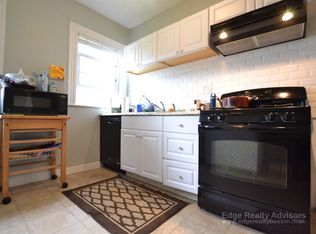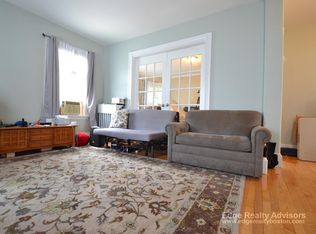Presentation Hill. Fantastic two family on one of Brighton's most coveted streets! Super opportunity for owner occupant or investor. Two great units. Most windows replaced.First floor features include 7 rooms, 3 bedrooms, hard wood floors, porch, laundry, open floor plan featuring separate living and dining rooms. The second floor features 5 rooms, hardwood floors, eat in kitchen, Laundry ,dining room, living room, large master bedroom, porch. There is a huge walk up attic with expansion potential. (buyer must do their own due diligence regarding expansion) There is a full basement for storage and a very nice level back yard. Amazing commuter location with super access to Boston, Cambridge and bus lines. Minutes from restaurants and shopping in Oak Sq., Newton Corner and the Mass Pike.
This property is off market, which means it's not currently listed for sale or rent on Zillow. This may be different from what's available on other websites or public sources.



