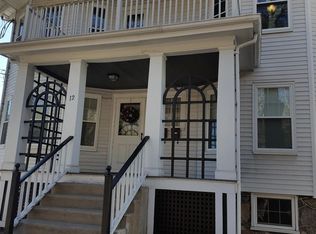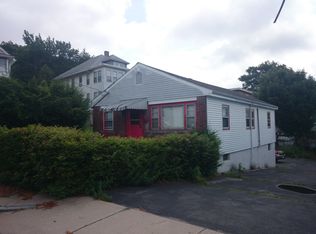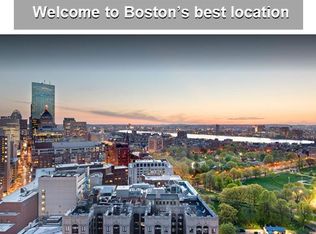Rare opportunity to own this MASSIVE two family in the sought after West Roxbury! In the family for over 50 years, this home sits on a beautiful corner lot with off street parking and a two car garage on a quiet side street. Large rooms with original hardwood floors and preserved trim throughout! So much potential for expansion into the walk out basement or the walk up attic space, this home is perfect for an investor, contractor or an owner occupied.
This property is off market, which means it's not currently listed for sale or rent on Zillow. This may be different from what's available on other websites or public sources.


