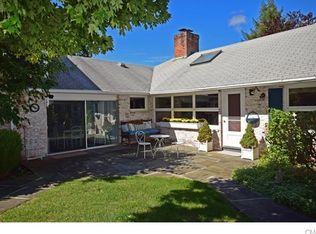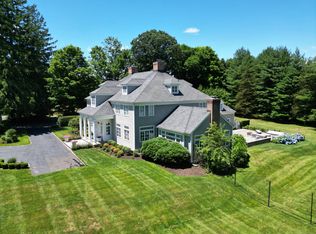You will start to relax and unwind the minute you drive down the charming lane bordering an equestrian estate, and cross the picturesque stone bridge to behold this private, idyllic compound offering a recently-refreshed and sun-drenched country rambler complete with scenic vistas, sprawling terraces, and a gorgeous pool setting with cabana-sauna. Entertain in style in the open kitchen/family with stone hearth adjoining the huge dining room and sunroom and the expansive stone porch overlooking the pool area. Large master suite plus 4 additional generously sized bedrooms, including a separate au pair/guest suite with spiral stair to a vibey pub room with exposed brick and wet bar. Separate heated/cooled office/art/exercise studio, attached to 3-car garage, awaits your creativity. Lots to love at an incredible value in the most picturesque area of lower Weston.
This property is off market, which means it's not currently listed for sale or rent on Zillow. This may be different from what's available on other websites or public sources.

