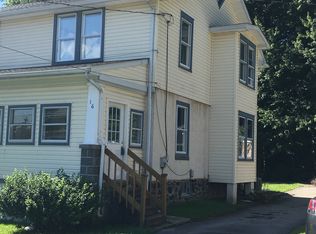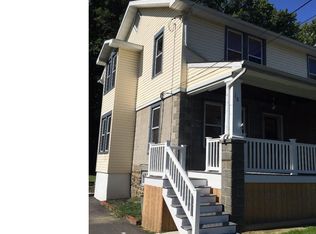Sold for $260,000 on 08/07/25
$260,000
14 1/2 Forrest Ave, Claymont, DE 19703
2beds
1,125sqft
Single Family Residence
Built in 1945
6,970 Square Feet Lot
$264,200 Zestimate®
$231/sqft
$1,885 Estimated rent
Home value
$264,200
$238,000 - $293,000
$1,885/mo
Zestimate® history
Loading...
Owner options
Explore your selling options
What's special
Welcome to this charming ranch style brick and vinyl sided home in the desirable community of Stockdale in Claymont. This cozy abode with a one car detached garage is perfect for those seeking convenient one floor living. As you step inside, you will be greeted by a comfortable living space complete with a main floor laundry, built ins, a sunroom with two skylights, and a fireplace. The combination kitchen and dining area is ideal for enjoying meals and entertaining guests. Also included are a new range, stainless steel refrigerator, washer and dryer.The interior boasts ceiling fans, central heat and air(2023) for your added comfort. Just off the bright sunroom, step outside on the composite deck and take advantage of the outdoor space and good sized rear yard. Don't miss the opportunity to make this home your own.
Zillow last checked: 8 hours ago
Listing updated: August 07, 2025 at 08:37am
Listed by:
Jeff Olmstead 302-429-7301,
Patterson-Schwartz - Greenville
Bought with:
Michael Cunningham
Bryan Realty Group
Source: Bright MLS,MLS#: DENC2084290
Facts & features
Interior
Bedrooms & bathrooms
- Bedrooms: 2
- Bathrooms: 1
- Full bathrooms: 1
- Main level bathrooms: 1
- Main level bedrooms: 2
Bedroom 1
- Level: Main
- Area: 130 Square Feet
- Dimensions: 13 X 10
Bedroom 2
- Level: Main
- Area: 117 Square Feet
- Dimensions: 13 X 9
Kitchen
- Features: Breakfast Room
- Level: Main
- Area: 176 Square Feet
- Dimensions: 16 X 11
Laundry
- Level: Main
- Area: 42 Square Feet
- Dimensions: 6 X 7
Living room
- Level: Main
- Area: 234 Square Feet
- Dimensions: 18 X 13
Other
- Level: Main
- Area: 171 Square Feet
- Dimensions: 19 X 9
Heating
- Forced Air, Natural Gas
Cooling
- Ceiling Fan(s), Central Air, Electric
Appliances
- Included: Built-In Range, Dryer, Washer, Gas Water Heater
- Laundry: Main Level, Laundry Room
Features
- Built-in Features, Combination Kitchen/Dining
- Has basement: No
- Number of fireplaces: 1
Interior area
- Total structure area: 1,125
- Total interior livable area: 1,125 sqft
- Finished area above ground: 1,125
- Finished area below ground: 0
Property
Parking
- Total spaces: 6
- Parking features: Garage Faces Front, Detached, Driveway
- Garage spaces: 1
- Uncovered spaces: 5
Accessibility
- Accessibility features: None
Features
- Levels: One
- Stories: 1
- Patio & porch: Deck
- Pool features: None
Lot
- Size: 6,970 sqft
- Dimensions: 60 x 119
Details
- Additional structures: Above Grade, Below Grade
- Parcel number: 0608400592
- Zoning: NC 6.5
- Special conditions: Standard
Construction
Type & style
- Home type: SingleFamily
- Architectural style: Raised Ranch/Rambler
- Property subtype: Single Family Residence
Materials
- Brick, Vinyl Siding
- Foundation: Crawl Space
Condition
- Good
- New construction: No
- Year built: 1945
Utilities & green energy
- Sewer: Public Sewer
- Water: Public
Community & neighborhood
Location
- Region: Claymont
- Subdivision: Stockdale
Other
Other facts
- Listing agreement: Exclusive Right To Sell
- Ownership: Fee Simple
Price history
| Date | Event | Price |
|---|---|---|
| 8/7/2025 | Sold | $260,000-11.9%$231/sqft |
Source: | ||
| 7/21/2025 | Pending sale | $295,000$262/sqft |
Source: | ||
| 6/25/2025 | Listed for sale | $295,000$262/sqft |
Source: | ||
Public tax history
| Year | Property taxes | Tax assessment |
|---|---|---|
| 2025 | -- | $289,200 +481.9% |
| 2024 | $1,440 +12.7% | $49,700 |
| 2023 | $1,278 -1.6% | $49,700 |
Find assessor info on the county website
Neighborhood: 19703
Nearby schools
GreatSchools rating
- 9/10Claymont Elementary SchoolGrades: K-5Distance: 0.5 mi
- 5/10Talley Middle SchoolGrades: 6-8Distance: 1.9 mi
- 9/10Brandywine High SchoolGrades: 9-12Distance: 3.3 mi
Schools provided by the listing agent
- District: Brandywine
Source: Bright MLS. This data may not be complete. We recommend contacting the local school district to confirm school assignments for this home.

Get pre-qualified for a loan
At Zillow Home Loans, we can pre-qualify you in as little as 5 minutes with no impact to your credit score.An equal housing lender. NMLS #10287.
Sell for more on Zillow
Get a free Zillow Showcase℠ listing and you could sell for .
$264,200
2% more+ $5,284
With Zillow Showcase(estimated)
$269,484
