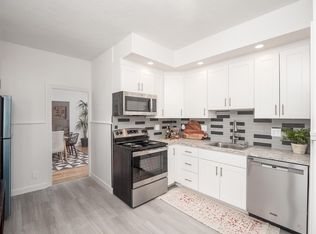Welcome to this beautiful 3 bed/3.5 bath townhouse in the ultimate Arlington location. This well-designed home offers 4 levels of versatile living space, a bright open kitchen/dining area ideal for entertaining and a cozy living room with fireplace. Lower level can flex as a family room, private office or home gym. Second-floor offers 2 bedrooms, 1 bath and washer/dryer. Top-level primary suite is a wonderful sanctuary and opens onto private deck. Crafted with care, the home boasts artisanal woodwork, thoughtfully chosen finishes, and smart tech features including a Ring doorbell, Honeywell thermostat, and remote-controlled fireplace. Two-car parking, and unbeatable convenience. Steps to the Minuteman Bike Path to Alewife and Arlington Center, and just minutes to Spy Pond Park where you can enjoy sunsets in your kayak, Thorndike Field, the Capitol Theatre, and all your essentials at Whole Foods, Trader Joe's, and nearby Cambridge!
Condo for rent
$5,500/mo
13R Belknap St UNIT 13R, Arlington, MA 02474
3beds
2,014sqft
Price may not include required fees and charges.
Condo
Available Sun Jun 15 2025
No pets
-- A/C
In unit laundry
2 Parking spaces parking
Natural gas, forced air, fireplace
What's special
Remote-controlled fireplaceThoughtfully chosen finishesArtisanal woodworkOpens onto private deckTop-level primary suite
- 23 days
- on Zillow |
- -- |
- -- |
Travel times
Prepare for your first home with confidence
Consider a first-time homebuyer savings account designed to grow your down payment with up to a 6% match & 4.15% APY.
Facts & features
Interior
Bedrooms & bathrooms
- Bedrooms: 3
- Bathrooms: 4
- Full bathrooms: 3
- 1/2 bathrooms: 1
Heating
- Natural Gas, Forced Air, Fireplace
Appliances
- Laundry: In Unit, Second Floor, Shared
Features
- Bathroom, Bathroom - Full, Bathroom - Tiled With Shower Stall
- Has fireplace: Yes
Interior area
- Total interior livable area: 2,014 sqft
Property
Parking
- Total spaces: 2
- Details: Contact manager
Features
- Patio & porch: Deck
- Exterior features: Bathroom, Bathroom - Full, Bathroom - Tiled With Shower Stall, Bathroom - Tiled With Shower Stall, Bike Path, Deck - Roof, Heating system: Forced Air, Heating: Gas, Highway Access, House of Worship, In Unit, Living Room, Park, Pets - No, Public School, Public Transportation, Second Floor, Sewage included in rent, Shopping, T-Station, Walk/Jog Trails
Lot
- Features: Near Public Transit
Construction
Type & style
- Home type: Condo
- Property subtype: Condo
Utilities & green energy
- Utilities for property: Sewage
Building
Management
- Pets allowed: No
Community & HOA
Location
- Region: Arlington
Financial & listing details
- Lease term: Term of Rental(12)
Price history
| Date | Event | Price |
|---|---|---|
| 5/22/2025 | Listed for rent | $5,500$3/sqft |
Source: MLS PIN #73378576 | ||
![[object Object]](https://photos.zillowstatic.com/fp/c7ee1e516fb99cfd02512e98cf549f6f-p_i.jpg)
