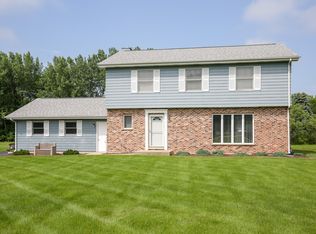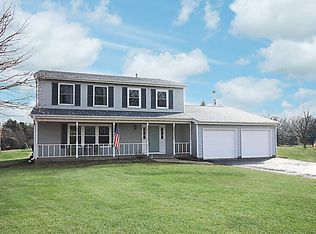Closed
$425,000
13N465 Chisholm Trl, Elgin, IL 60124
4beds
2,739sqft
Single Family Residence
Built in 1988
1.01 Acres Lot
$503,100 Zestimate®
$155/sqft
$3,372 Estimated rent
Home value
$503,100
$478,000 - $533,000
$3,372/mo
Zestimate® history
Loading...
Owner options
Explore your selling options
What's special
NATURE LOVERS PARADISE!!! ENJOY BOTH WORLDS-THE QUIET OF THE COUNTRY AND CONVENIENCE OF THE CITY. THIS LIGHT BRIGHT SPRAWLING RANCH IS ON AN ACRE OF LAND...YOU WILL LOVE COOKING IN THE LARGE KITCHEN WITH SOLID WOOD AMISH CABINETS (NEW DISHWASHER) KITCHEN OPENS TO DINING ROOM AND FAMILY ROOM. ZONED HEATING AND AIR CONDITIONING (2 FURNACES PURCHASED IN 2010, AIR CONDITIONERS IN 2017-NEW ROOF 2010-NEW PATIO DOORS IN LIVING ROOM AND KITCHEN-3 NEW GARAGE DOORS AND WINDOWS---WOW!!!) THE MASTER SUITE IS REALLY A MASTER SUITE COMPLETE WITH WALK OUT TO VERY OWN SCREENED PORCH-GREAT FOR YOU TO ENJOY OR PERFECT PRIVATE FLOOR PLAN FOR FRIENDS OR FAMILY TO OCCUPY...THE OFFICE IN THIS HOME IS 12X24-LOTS OF SPACE...PULL DOWN STAIRS TO HUGH ATTIC (PLENTY OF STORAGE) A 3 CAR GARAGE AND 2 FIREPLACES COMPLETE THE PICTURE OF THIS TRULY LOVELY HOME...CLOSE TO I90/RANDALL RD/RT 20 AND COMMUTER TRAIN--REALLY "A MUST SEE".....
Zillow last checked: 8 hours ago
Listing updated: June 13, 2023 at 12:57pm
Listing courtesy of:
Karen Berndt 847-310-1886,
Berkshire Hathaway HomeServices Starck Real Estate
Bought with:
Violeta Rode
Coldwell Banker Realty
Source: MRED as distributed by MLS GRID,MLS#: 11765649
Facts & features
Interior
Bedrooms & bathrooms
- Bedrooms: 4
- Bathrooms: 3
- Full bathrooms: 2
- 1/2 bathrooms: 1
Primary bedroom
- Features: Flooring (Carpet), Bathroom (Full)
- Level: Main
- Area: 272 Square Feet
- Dimensions: 17X16
Bedroom 2
- Features: Flooring (Carpet)
- Level: Main
- Area: 143 Square Feet
- Dimensions: 13X11
Bedroom 3
- Features: Flooring (Carpet)
- Level: Main
- Area: 195 Square Feet
- Dimensions: 15X13
Bedroom 4
- Features: Flooring (Carpet)
- Level: Main
- Area: 156 Square Feet
- Dimensions: 13X12
Dining room
- Features: Flooring (Carpet)
- Level: Main
- Area: 216 Square Feet
- Dimensions: 18X12
Eating area
- Features: Flooring (Ceramic Tile)
- Level: Main
- Area: 156 Square Feet
- Dimensions: 13X12
Family room
- Features: Flooring (Carpet)
- Level: Main
- Area: 361 Square Feet
- Dimensions: 19X19
Foyer
- Features: Flooring (Hardwood)
- Level: Main
- Area: 108 Square Feet
- Dimensions: 12X9
Kitchen
- Features: Kitchen (Eating Area-Table Space, Island, Pantry-Walk-in), Flooring (Ceramic Tile)
- Level: Main
- Area: 156 Square Feet
- Dimensions: 13X12
Laundry
- Features: Flooring (Ceramic Tile)
- Level: Main
- Area: 77 Square Feet
- Dimensions: 11X7
Living room
- Features: Flooring (Carpet)
- Level: Main
- Area: 266 Square Feet
- Dimensions: 19X14
Office
- Features: Flooring (Carpet)
- Level: Main
- Area: 288 Square Feet
- Dimensions: 24X12
Heating
- Zoned
Cooling
- Zoned
Appliances
- Included: Range, Dishwasher, Refrigerator, Washer, Dryer
- Laundry: Main Level
Features
- 1st Floor Bedroom, In-Law Floorplan, 1st Floor Full Bath
- Windows: Screens, Skylight(s)
- Basement: Crawl Space
- Attic: Full,Pull Down Stair
- Number of fireplaces: 2
- Fireplace features: Wood Burning, Gas Log, Gas Starter, Family Room, Living Room
Interior area
- Total structure area: 0
- Total interior livable area: 2,739 sqft
Property
Parking
- Total spaces: 3
- Parking features: Asphalt, On Site, Garage Owned, Attached, Garage
- Attached garage spaces: 3
Accessibility
- Accessibility features: No Disability Access
Features
- Stories: 1
- Patio & porch: Deck, Screened
Lot
- Size: 1.01 Acres
- Dimensions: 135X274
Details
- Additional structures: Shed(s)
- Parcel number: 0501427015
- Special conditions: None
- Other equipment: Water-Softener Owned, Ceiling Fan(s)
Construction
Type & style
- Home type: SingleFamily
- Architectural style: Ranch
- Property subtype: Single Family Residence
Materials
- Brick, Cedar
- Roof: Asphalt
Condition
- New construction: No
- Year built: 1988
Details
- Builder model: RANCH
Utilities & green energy
- Sewer: Septic Tank
- Water: Well
Community & neighborhood
Security
- Security features: Carbon Monoxide Detector(s)
Location
- Region: Elgin
- Subdivision: Wildwood West
HOA & financial
HOA
- Services included: None
Other
Other facts
- Listing terms: Cash
- Ownership: Fee Simple
Price history
| Date | Event | Price |
|---|---|---|
| 6/8/2023 | Sold | $425,000+21.5%$155/sqft |
Source: | ||
| 7/17/2018 | Listing removed | $349,900$128/sqft |
Source: Berkshire Hathaway HomeServices Starck Real Estate #09976084 | ||
| 6/6/2018 | Listed for sale | $349,900+7.7%$128/sqft |
Source: Berkshire Hathaway HomeServices Starck Real Estate #09976084 | ||
| 7/22/2003 | Sold | $325,000$119/sqft |
Source: Public Record | ||
Public tax history
| Year | Property taxes | Tax assessment |
|---|---|---|
| 2024 | $10,947 +10.8% | $148,154 +10.6% |
| 2023 | $9,883 +4.4% | $134,015 +10.7% |
| 2022 | $9,469 0% | $121,067 +3.5% |
Find assessor info on the county website
Neighborhood: 60124
Nearby schools
GreatSchools rating
- 8/10Country Trails Elementary SchoolGrades: PK-5Distance: 0.9 mi
- 7/10Prairie Knolls Middle SchoolGrades: 6-7Distance: 2.6 mi
- 8/10Central High SchoolGrades: 9-12Distance: 6.2 mi
Schools provided by the listing agent
- Elementary: Country Trails Elementary School
- Middle: Prairie Knolls Middle School
- High: Central High School
- District: 301
Source: MRED as distributed by MLS GRID. This data may not be complete. We recommend contacting the local school district to confirm school assignments for this home.

Get pre-qualified for a loan
At Zillow Home Loans, we can pre-qualify you in as little as 5 minutes with no impact to your credit score.An equal housing lender. NMLS #10287.
Sell for more on Zillow
Get a free Zillow Showcase℠ listing and you could sell for .
$503,100
2% more+ $10,062
With Zillow Showcase(estimated)
$513,162
