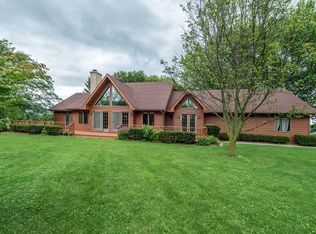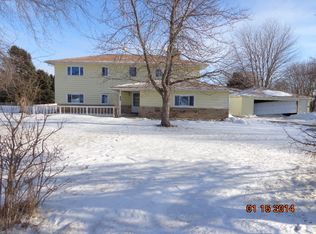Closed
$590,000
13N263 Burlington Rd, Hampshire, IL 60140
4beds
2,423sqft
Single Family Residence
Built in 1929
2.1 Acres Lot
$606,500 Zestimate®
$243/sqft
$3,223 Estimated rent
Home value
$606,500
$546,000 - $673,000
$3,223/mo
Zestimate® history
Loading...
Owner options
Explore your selling options
What's special
Back on market because previous buyer could not sell home. No need for a summer vacation home w/all the amenities included in this 4 BR/3 BA, 2+ acre farmette. The charm of this home begins in the living room w/ Beamed ceiling & wood burning stove. Kitchen includes beautiful cabinetry, granite counters & ss appliances. Expansive family room with peaceful views and access to newly added concrete patio ('23) Main bedroom includes walk in closet & updated bathroom. 2nd & 3rd bedrooms have built in storage. Hardwood floors on 1st & 2nd levels. Basement includes bedroom & theatre room. In addition to the attached 2 car garage ('20), and outbuilding (both with epoxy flooring) there is an additional 3 car detached garage. Located near the outbuilding is a 20'x42' inground pool (new liner '23). Backyard also includes a firepit, treehouse, corncrib & historic milk house. Pets are safe with the invisible fence('22). This is the perfect place for entertaining. Located in highly sought-after Central School District 301. Don't miss this one!!!
Zillow last checked: 8 hours ago
Listing updated: May 15, 2025 at 04:12pm
Listing courtesy of:
Wade Maisto 630-347-8900,
Great Western Properties
Bought with:
Scott Grooms
Proview Realty Inc.
Source: MRED as distributed by MLS GRID,MLS#: 12220912
Facts & features
Interior
Bedrooms & bathrooms
- Bedrooms: 4
- Bathrooms: 3
- Full bathrooms: 3
Primary bedroom
- Features: Flooring (Carpet), Bathroom (Full, Double Sink, Shower Only)
- Level: Second
- Area: 364 Square Feet
- Dimensions: 28X13
Bedroom 2
- Features: Flooring (Hardwood)
- Level: Second
- Area: 238 Square Feet
- Dimensions: 17X14
Bedroom 3
- Features: Flooring (Hardwood)
- Level: Second
- Area: 120 Square Feet
- Dimensions: 12X10
Bedroom 4
- Features: Flooring (Carpet)
- Level: Basement
- Area: 216 Square Feet
- Dimensions: 18X12
Dining room
- Features: Flooring (Hardwood)
- Level: Main
- Area: 143 Square Feet
- Dimensions: 13X11
Family room
- Features: Flooring (Carpet)
- Level: Main
- Area: 260 Square Feet
- Dimensions: 20X13
Kitchen
- Features: Flooring (Hardwood)
- Level: Main
- Area: 312 Square Feet
- Dimensions: 24X13
Laundry
- Level: Basement
- Area: 96 Square Feet
- Dimensions: 8X12
Living room
- Features: Flooring (Hardwood)
- Level: Main
- Area: 272 Square Feet
- Dimensions: 17X16
Office
- Features: Flooring (Hardwood)
- Level: Main
- Area: 130 Square Feet
- Dimensions: 13X10
Heating
- Natural Gas, Forced Air
Cooling
- Central Air
Features
- Windows: Screens
- Basement: Finished,Full
Interior area
- Total structure area: 0
- Total interior livable area: 2,423 sqft
Property
Parking
- Total spaces: 5
- Parking features: Garage Door Opener, Garage, On Site, Garage Owned, Attached, Detached
- Attached garage spaces: 5
- Has uncovered spaces: Yes
Accessibility
- Accessibility features: No Disability Access
Features
- Stories: 2
- Patio & porch: Patio
- Exterior features: Fire Pit
- Pool features: In Ground
- Has spa: Yes
- Spa features: Outdoor Hot Tub
- Fencing: Invisible
Lot
- Size: 2.10 Acres
- Dimensions: 247X370X373X247
Details
- Parcel number: 0404427001
- Special conditions: None
Construction
Type & style
- Home type: SingleFamily
- Architectural style: Farmhouse
- Property subtype: Single Family Residence
Materials
- Vinyl Siding
Condition
- New construction: No
- Year built: 1929
- Major remodel year: 2004
Utilities & green energy
- Sewer: Septic Tank
- Water: Well
Community & neighborhood
Location
- Region: Hampshire
Other
Other facts
- Listing terms: Conventional
- Ownership: Fee Simple
Price history
| Date | Event | Price |
|---|---|---|
| 5/15/2025 | Sold | $590,000-1.7%$243/sqft |
Source: | ||
| 5/1/2025 | Contingent | $599,900$248/sqft |
Source: | ||
| 12/4/2024 | Listed for sale | $599,900$248/sqft |
Source: | ||
| 11/6/2024 | Listing removed | $599,900$248/sqft |
Source: | ||
| 10/31/2024 | Listed for sale | $599,900$248/sqft |
Source: | ||
Public tax history
| Year | Property taxes | Tax assessment |
|---|---|---|
| 2024 | $11,758 +2.6% | $152,277 +8.8% |
| 2023 | $11,456 -9.9% | $139,986 -5.8% |
| 2022 | $12,712 +4.6% | $148,529 +6.9% |
Find assessor info on the county website
Neighborhood: 60140
Nearby schools
GreatSchools rating
- 9/10Howard B Thomas Grade SchoolGrades: PK-5Distance: 4.6 mi
- 10/10Central Middle SchoolGrades: 8Distance: 4.7 mi
- 8/10Central High SchoolGrades: 9-12Distance: 4.5 mi
Schools provided by the listing agent
- Elementary: Howard B Thomas Grade School
- Middle: Prairie Knolls Middle School
- High: Central High School
- District: 301
Source: MRED as distributed by MLS GRID. This data may not be complete. We recommend contacting the local school district to confirm school assignments for this home.

Get pre-qualified for a loan
At Zillow Home Loans, we can pre-qualify you in as little as 5 minutes with no impact to your credit score.An equal housing lender. NMLS #10287.

