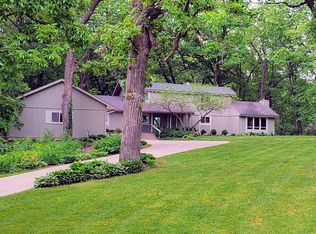Own a secluded forest estate! A custom 5 bedroom/4 bath brick home on 5 wooded acres filled with mature oaks, plum grove, grapevines and apple trees. Adjacent to Burlington Prairie Preserve for hiking or horse riding. 2300 sqft pole barn with attached chicken coop is perfect for RV or boat storage, shop, or a horse barn. Family room with soaring vaulted wood plank ceilings and a wood-burning stove which can heat the entire main level. Kitchen with large butlers pantry, maximum storage, granite counters, brand new Kitchenaid appliances and amazing sunrises. Dining room currently houses a 12 ft long table and piano. Great for entertaining large groups. Beautiful owner's suite with large windows, tons of natural light, large walk-in closet and a luxurious master bath with soaker tub and built-in Bluetooth. Generous size bedrooms including main floor bedroom with walk-in closet. Extra-wide stairs and hallways. Flex room on the 2nd level serves as an office, game room, 6th bedroom or 2nd level sitting room. Large Laundry room on the main level with laundry shoot and new large capacity washer and dryer. Beautiful finished basement with waterproof engineered flooring, full bath, full kitchen/mother-in-law suite with separate entrance through garage. Great for rental income. On-demand tankless water heater. 400 AMP electrical service with transfer panel wired for generator. Dual furnaces for energy-saving and Nest thermostats on both levels. 3 car garage with individual doors, wide spaces and raised area for workshop. Large deck to enjoy the serene and secluded setting. Excellent schools in D301. Don’t miss this opportunity to enjoy this stunning estate!
This property is off market, which means it's not currently listed for sale or rent on Zillow. This may be different from what's available on other websites or public sources.
