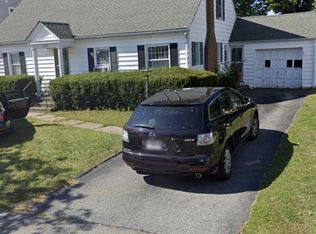Located around the corner from UMASS and right off of Shrewsbury St. is this Gorgeous, Brand New 3 bed/2.5 bath attached colonial home offering 1st floor open floor plan making it perfect for entertaining*First floor level consists of a spacious living/dining room with beautiful hardwood floors, and custom crown molding*Sunsplashed granite kitchen open to the dining room and family room offering total open concept*Second floor master with walk in closet and tiled full bath with soaking tub*Spacious hallway boasts to the sun-filled bedrooms and another full bath* Second floor laundry*1 car garage*Central Air*Unit will be ready for a spring occupancy*Would also make a great rental property! NO CONDO FEES
This property is off market, which means it's not currently listed for sale or rent on Zillow. This may be different from what's available on other websites or public sources.
