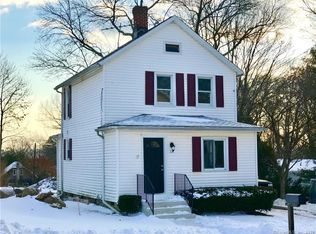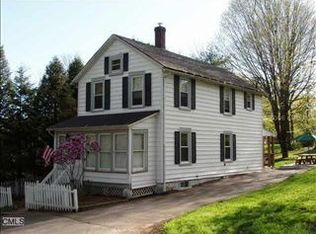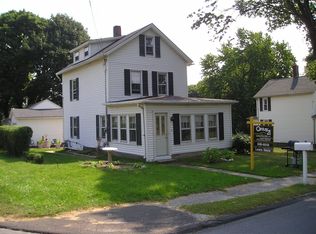You will truly enjoy this Centrally Located Brand New Construction in Danbury, CT - 3 Bedroom, 3 Full Baths, 2 Car Garage - - still time to pick your options! This home boasts: Hardwood Flooring, Granite/Stainless Kitchen, Central Air, Large Deck and more! This competitively priced home will not last. Why buy used when you can buy new? Close to Schools, Shopping, Hospital, Trains, Lake Candlewood, Golf and Highways. Don't delay - call today - you'll be glad you did!
This property is off market, which means it's not currently listed for sale or rent on Zillow. This may be different from what's available on other websites or public sources.


