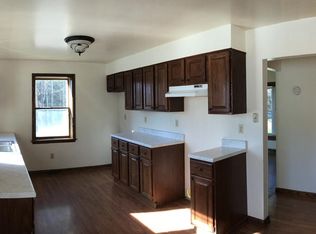Beautiful, spacious 2 story in Kersey on 2.29 acres! With 5 bedrooms and 2.5 bathrooms this house features a versatile floorplan. Much of the interior is freshly painted and newly carpeted. The private backyard offers serene outdoor living space on on the low-maintenance deck. Move-in-ready!
This property is off market, which means it's not currently listed for sale or rent on Zillow. This may be different from what's available on other websites or public sources.
