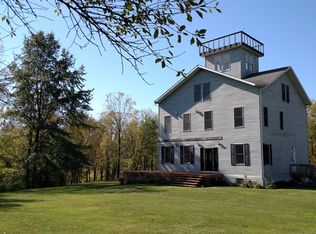Closed
$325,000
13998 N Eighty East Rd, Homer, IL 61849
7beds
4,098sqft
Single Family Residence
Built in 2004
5.02 Acres Lot
$331,800 Zestimate®
$79/sqft
$2,577 Estimated rent
Home value
$331,800
Estimated sales range
Not available
$2,577/mo
Zestimate® history
Loading...
Owner options
Explore your selling options
What's special
Looking for a unique home with TONS of space with acreage on the Salt Fork River!? Then, welcome home! This 3 story house with a full walkout basement is ready for its new owners. The huge, open kitchen with an eat-in area and spacious pantry leads you out to the deck overlooking your spacious yard. The bedrooms are very spacious with large closets. There could be 8 bedrooms total if needed. The 1st floor bedroom would also make a perfect office space. The master suite has a large, open bathroom and tons of closet space. The walkout basement features a full kitchen and plenty of space to spread out. The widow's peak above the third floor is so relaxing and the perfect spot to stargaze and soak in the gorgeous views. The lot has wooded acreage for hunting, hiking and exploring! Not to mention fishing in the river. The house has a full house sprinkler system. Updates include furnace, central air, water heater '18, decks have been rebuilt.
Zillow last checked: 8 hours ago
Listing updated: August 09, 2024 at 02:01pm
Listing courtesy of:
Lisa Rector (217)356-6100,
KELLER WILLIAMS-TREC
Bought with:
Mark Waldhoff, CRS,GRI
KELLER WILLIAMS-TREC
Source: MRED as distributed by MLS GRID,MLS#: 11773253
Facts & features
Interior
Bedrooms & bathrooms
- Bedrooms: 7
- Bathrooms: 3
- Full bathrooms: 3
Primary bedroom
- Features: Bathroom (Full)
- Level: Main
- Area: 110 Square Feet
- Dimensions: 11X10
Bedroom 2
- Level: Second
- Area: 247 Square Feet
- Dimensions: 13X19
Bedroom 3
- Level: Second
- Area: 225 Square Feet
- Dimensions: 15X15
Bedroom 4
- Level: Second
- Area: 200 Square Feet
- Dimensions: 20X10
Bedroom 5
- Level: Third
- Area: 408 Square Feet
- Dimensions: 12X34
Bedroom 6
- Level: Third
- Area: 385 Square Feet
- Dimensions: 35X11
Other
- Level: Third
- Area: 372 Square Feet
- Dimensions: 12X31
Bonus room
- Level: Third
- Area: 385 Square Feet
- Dimensions: 35X11
Kitchen
- Features: Kitchen (Eating Area-Table Space, Pantry-Walk-in)
- Level: Main
- Area: 300 Square Feet
- Dimensions: 20X15
Living room
- Level: Main
- Area: 280 Square Feet
- Dimensions: 20X14
Loft
- Level: Fourth
- Area: 144 Square Feet
- Dimensions: 12X12
Pantry
- Level: Main
- Area: 56 Square Feet
- Dimensions: 8X7
Other
- Level: Main
- Area: 96 Square Feet
- Dimensions: 12X8
Heating
- Natural Gas, Electric, Propane, Forced Air, Baseboard, Wood
Cooling
- Central Air, Wall Unit(s)
Appliances
- Included: Double Oven, Range, Microwave, Dishwasher, Freezer, Dryer
- Laundry: Upper Level
Features
- 1st Floor Bedroom, 1st Floor Full Bath
- Flooring: Laminate
- Basement: Unfinished,Exterior Entry,Full,Walk-Out Access
- Number of fireplaces: 1
- Fireplace features: Wood Burning Stove, Living Room
Interior area
- Total structure area: 4,098
- Total interior livable area: 4,098 sqft
- Finished area below ground: 0
Property
Parking
- Total spaces: 5
- Parking features: Gravel, Unassigned, Off Street, Driveway, On Site, Owned
- Has uncovered spaces: Yes
Accessibility
- Accessibility features: No Disability Access
Features
- Stories: 3
- Patio & porch: Roof Deck, Deck, Porch
- Exterior features: Balcony
- Has view: Yes
- View description: Water
- Water view: Water
- Waterfront features: River Front
Lot
- Size: 5.02 Acres
- Dimensions: 887X196X315
- Features: Cul-De-Sac, Irregular Lot, Wooded
Details
- Additional structures: Other
- Parcel number: 20342000050000
- Special conditions: None
Construction
Type & style
- Home type: SingleFamily
- Property subtype: Single Family Residence
Materials
- Vinyl Siding
- Foundation: Concrete Perimeter
- Roof: Asphalt
Condition
- New construction: No
- Year built: 2004
Utilities & green energy
- Sewer: Septic Tank
- Water: Shared Well
Community & neighborhood
Location
- Region: Homer
HOA & financial
HOA
- Services included: None
Other
Other facts
- Listing terms: FHA
- Ownership: Fee Simple
Price history
| Date | Event | Price |
|---|---|---|
| 8/9/2024 | Sold | $325,000-5.8%$79/sqft |
Source: | ||
| 7/12/2024 | Contingent | $344,900$84/sqft |
Source: | ||
| 7/9/2024 | Price change | $344,900-1.4%$84/sqft |
Source: | ||
| 3/27/2024 | Price change | $349,900-2.8%$85/sqft |
Source: | ||
| 3/1/2024 | Price change | $359,900-2.7%$88/sqft |
Source: | ||
Public tax history
Tax history is unavailable.
Find assessor info on the county website
Neighborhood: 61849
Nearby schools
GreatSchools rating
- 6/10Heritage Elementary School -HomerGrades: PK-8Distance: 3 mi
- 3/10Heritage High SchoolGrades: 9-12Distance: 11.7 mi
Schools provided by the listing agent
- Elementary: Heritage Elementary School
- Middle: Heritage Junior High School
- High: Heritage High School
- District: 8
Source: MRED as distributed by MLS GRID. This data may not be complete. We recommend contacting the local school district to confirm school assignments for this home.

Get pre-qualified for a loan
At Zillow Home Loans, we can pre-qualify you in as little as 5 minutes with no impact to your credit score.An equal housing lender. NMLS #10287.
