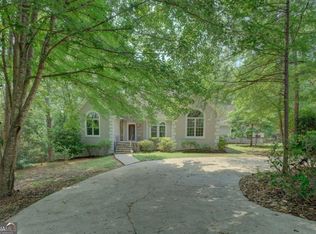This beautiful estate features 2 homes set on 10.89 serene, wooded acres. The main home is approximately 5,000 square feet and features 6 spacious bedrooms, 4 1/2 baths, living room with natural stone fireplace, a formal dining room, an exercise room, a hobby/play room, 2 full kitchens - main level and lower level, 2 laundry rooms, a 2-car garage and an in-ground salt-water pool. The kitchen is a gourmet chef's delight with quartz countertops, a huge island, glass-doored pantry, stainless steel appliances and custom cabinetry.The guest home is approximately 2,000 square feet and has 3 very large bedrooms, 2 full baths, large kitchen, living room with brick fireplace, a laundry room, a large room that could be used as a dining room or office and an oversized 2-car garage.The property is gated for privacy and has security cameras that provide a 360 degree view. It is professionally landscaped with fencing enclosing 2.1 of the 10.89 acres and has 3 raised-bed garden spaces.This unique estate has it all and must be seen to be appreciated. It's close to shopping and is ideal for a large or multi-generational family or home business. The guest house could provide rental income.
This property is off market, which means it's not currently listed for sale or rent on Zillow. This may be different from what's available on other websites or public sources.
