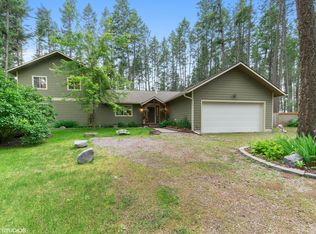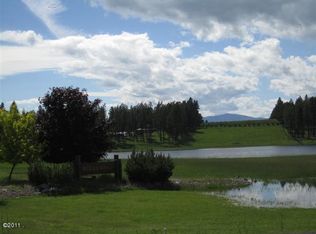Closed
Price Unknown
13993 Pine St, Bigfork, MT 59911
4beds
3,572sqft
Single Family Residence
Built in 1992
1.52 Acres Lot
$1,196,000 Zestimate®
$--/sqft
$3,304 Estimated rent
Home value
$1,196,000
Estimated sales range
Not available
$3,304/mo
Zestimate® history
Loading...
Owner options
Explore your selling options
What's special
Welcome to 13993 Pine Street—a sprawling 4-bedroom, 4-bathroom retreat set on two lots in a desirable neighborhood. This home offers the perfect balance of privacy and space for both relaxation and entertaining.
Inside, a wall of windows fills the home with natural light, while high ceilings and skylights highlight views of the beautifully landscaped, private backyard. The large chef's kitchen flows seamlessly into an expansive living room featuring a cozy fireplace and custom built-ins, with a formal dining room perfect for hosting.
The spacious master suite is your personal retreat, complete with a private deck and a spa-like ensuite featuring a jetted tub and a dual-sided fireplace that warms both the bedroom and bathroom. A dedicated workout room and a generous walk-in closet add to the luxury.
Step outside to a large back deck, ideal for entertaining or simply unwinding while taking in the peaceful surroundings. Additional highlights include an oversized two-car garage with ample storage or workspace, a welcoming driveway with plenty of parking for guests or recreational vehicles, and a fenced area perfect for dogs.
Experience the perfect blend of comfort, style, and functionality.
Zillow last checked: 8 hours ago
Listing updated: May 15, 2025 at 03:04pm
Listed by:
Tiffany MacKenzie 406-212-7769,
Glacier Sotheby's International Realty Bigfork,
Katie E Brown 406-253-3222,
Glacier Sotheby's International Realty Bigfork
Bought with:
Signe Lura Ensign, RRE-BRO-LIC-56343
Berkshire Hathaway HomeServices - Bigfork
Source: MRMLS,MLS#: 30043585
Facts & features
Interior
Bedrooms & bathrooms
- Bedrooms: 4
- Bathrooms: 4
- Full bathrooms: 3
- 1/2 bathrooms: 1
Appliances
- Included: Dryer, Dishwasher, Microwave, Range, Refrigerator, Washer
Features
- Basement: Crawl Space
- Number of fireplaces: 2
Interior area
- Total interior livable area: 3,572 sqft
- Finished area below ground: 0
Property
Parking
- Total spaces: 3
- Parking features: Additional Parking
- Attached garage spaces: 3
Lot
- Size: 1.52 Acres
- Features: Back Yard, Front Yard, Landscaped, Level
Details
- Parcel number: 15370818307040000
- Special conditions: Standard
Construction
Type & style
- Home type: SingleFamily
- Architectural style: Ranch
- Property subtype: Single Family Residence
Materials
- Foundation: Poured
Condition
- New construction: No
- Year built: 1992
Utilities & green energy
- Sewer: Private Sewer, Septic Tank
- Utilities for property: Electricity Available, Natural Gas Available, High Speed Internet Available
Community & neighborhood
Security
- Security features: Security System
Location
- Region: Bigfork
HOA & financial
HOA
- Has HOA: Yes
- HOA fee: $300 quarterly
- Amenities included: Snow Removal
- Services included: Common Area Maintenance, Snow Removal
- Association name: Ridgewood Poa
Other
Other facts
- Listing agreement: Exclusive Right To Sell
- Road surface type: Asphalt
Price history
| Date | Event | Price |
|---|---|---|
| 5/15/2025 | Sold | -- |
Source: | ||
| 3/18/2025 | Listed for sale | $1,200,000$336/sqft |
Source: | ||
Public tax history
| Year | Property taxes | Tax assessment |
|---|---|---|
| 2024 | $3,984 +4.3% | $718,000 |
| 2023 | $3,819 -2.8% | $718,000 +26.3% |
| 2022 | $3,928 -8.6% | $568,600 |
Find assessor info on the county website
Neighborhood: Woods Bay
Nearby schools
GreatSchools rating
- 6/10Bigfork Elementary SchoolGrades: PK-6Distance: 3.8 mi
- 6/10Bigfork 7-8Grades: 7-8Distance: 3.8 mi
- 6/10Bigfork High SchoolGrades: 9-12Distance: 3.8 mi

