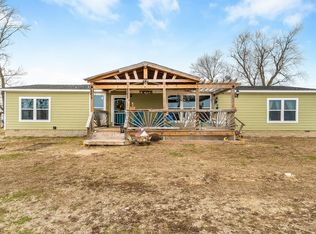A little piece of heaven!! This beautiful 3 bedroom 2 bath home is nestled on 46.58 acres m/l of pasture land. This home is custom decorated with exquisite taste and attention to detail. The open floor plan offers a large kitchen with marble counter tops and hand laid glass tile back splash, custom built pantry, breakfast bar, dining area and small private dining nook. There is a large master with beautiful spacious bathroom with large walk in shower, second living area that is being converted to 3rd bedroom, spacious laundry room, and sitting area off of first living room. Also for entertaining or just relaxing on those hot summer days or warm summer nights you can sit on your front covered deck or out in the gazebo. Large barn and shed also on the property. This home has endless possibilities and is just too unique to appreciate without looking for yourself. Call today to see this home in country paradise.
This property is off market, which means it's not currently listed for sale or rent on Zillow. This may be different from what's available on other websites or public sources.
