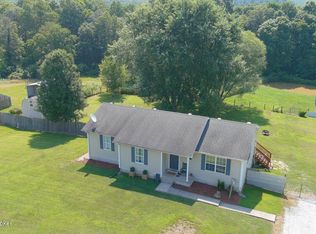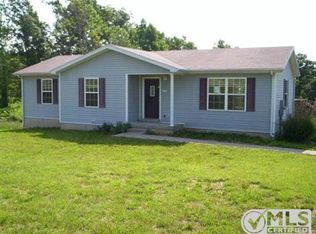Sold for $339,900
$339,900
13990 Salt River Rd, Eastview, KY 42732
4beds
2,487sqft
Single Family Residence
Built in 2007
3.27 Acres Lot
$341,700 Zestimate®
$137/sqft
$2,312 Estimated rent
Home value
$341,700
$297,000 - $393,000
$2,312/mo
Zestimate® history
Loading...
Owner options
Explore your selling options
What's special
YOU HAVE GOT TO SEE THIS IMMACULATE RANCH HOME that sits on 3.27 ACRES, and gives you that COUNTRY/SMALL FARM LIVING Your Looking For! This Home has a Large Living Room, Open Dining Area, and Very Nice Kitchen with Lots of Natural Sunlight Throughout! Right off the Kitchen you can Walk Out to Your Brand New Deck, and Relax and Enjoy looking at Your Beautiful Acreage. On the MAIN LEVEL are 3 of the Bedrooms, 2 Full Baths, and Laundry Area. The Master Bedroom is Good Size, and the Master Bath has Tile Floor, Tub/Shower Combo, and Double Sinks. The FULLY FINISHED BASEMENT has an Office, 4th Bedroom, Possible 5th Bedroom, Great Room, and Storage Area for a lot of Extra Storage Space! You can WALK OUT to a Nice Patio Area for more Entertaining Area also! The 2 Car Garage has a Concrete Floor, and Electric and is Perfect for More Storage, or Whatever You Want to Make It! A Ranch Home Like This, with a Walk Out Basement, and Over 3 Acres is Hard to Find! Don't Wait On This One!
Zillow last checked: 8 hours ago
Listing updated: December 11, 2025 at 10:17pm
Listed by:
Jayme S Burden 270-769-8359,
United Real Estate Louisville
Bought with:
NON MEMBER
Source: GLARMLS,MLS#: 1689060
Facts & features
Interior
Bedrooms & bathrooms
- Bedrooms: 4
- Bathrooms: 3
- Full bathrooms: 3
Primary bedroom
- Description: Laminent Flr
- Level: First
Bedroom
- Level: First
Bedroom
- Level: Basement
Dining room
- Description: Laminent flr, dining/living combo
- Level: First
Great room
- Description: Gameroom/ family room area
- Level: Basement
Kitchen
- Description: Laminent Flr, dishwasher, microwave, Electric range/oven, refrigerator,
- Level: First
Living room
- Description: Laminent Flr
- Level: First
Office
- Description: Basement
- Level: First
Heating
- Electric
Cooling
- Central Air
Features
- Basement: Finished
- Has fireplace: No
Interior area
- Total structure area: 1,256
- Total interior livable area: 2,487 sqft
- Finished area above ground: 1,256
- Finished area below ground: 1,231
Property
Parking
- Total spaces: 2
- Parking features: Detached
- Garage spaces: 2
Features
- Stories: 1
- Patio & porch: Deck, Patio, Porch
- Has private pool: Yes
- Pool features: Above Ground
- Fencing: None
Lot
- Size: 3.27 Acres
- Features: Cleared
Details
- Parcel number: 0190002008
Construction
Type & style
- Home type: SingleFamily
- Architectural style: Ranch
- Property subtype: Single Family Residence
Materials
- Vinyl Siding
- Foundation: Concrete Perimeter
- Roof: Shingle
Condition
- Year built: 2007
Utilities & green energy
- Sewer: Septic Tank
- Water: Public
- Utilities for property: Electricity Connected
Community & neighborhood
Location
- Region: Eastview
- Subdivision: Stillwood Estates
HOA & financial
HOA
- Has HOA: No
Price history
| Date | Event | Price |
|---|---|---|
| 11/11/2025 | Sold | $339,900$137/sqft |
Source: | ||
| 7/25/2025 | Sold | $339,900$137/sqft |
Source: | ||
| 7/2/2025 | Pending sale | $339,900$137/sqft |
Source: | ||
| 6/23/2025 | Price change | $339,900-1.7%$137/sqft |
Source: | ||
| 6/7/2025 | Price change | $345,900-1.1%$139/sqft |
Source: | ||
Public tax history
| Year | Property taxes | Tax assessment |
|---|---|---|
| 2023 | $1,099 | $240,000 |
| 2022 | $1,099 | $240,000 +59.6% |
| 2021 | $1,099 | $150,400 +3.8% |
Find assessor info on the county website
Neighborhood: 42732
Nearby schools
GreatSchools rating
- 6/10Lakewood Elementary SchoolGrades: PK-5Distance: 9.3 mi
- 5/10West Hardin Middle SchoolGrades: 6-8Distance: 9 mi
- 9/10Central Hardin High SchoolGrades: 9-12Distance: 14.7 mi
Get pre-qualified for a loan
At Zillow Home Loans, we can pre-qualify you in as little as 5 minutes with no impact to your credit score.An equal housing lender. NMLS #10287.
Sell for more on Zillow
Get a Zillow Showcase℠ listing at no additional cost and you could sell for .
$341,700
2% more+$6,834
With Zillow Showcase(estimated)$348,534

