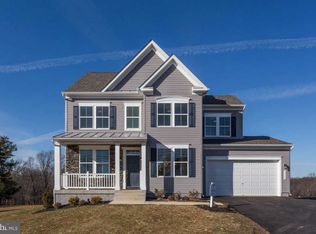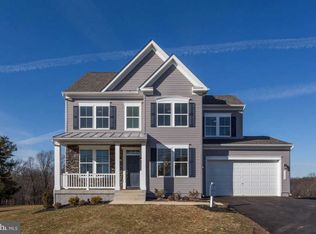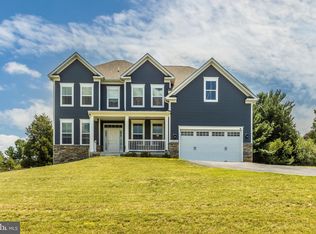Sold for $645,000
$645,000
13990 Penn Shop Rd, Mount Airy, MD 21771
4beds
3,166sqft
Single Family Residence
Built in 1967
0.92 Acres Lot
$689,800 Zestimate®
$204/sqft
$3,377 Estimated rent
Home value
$689,800
$655,000 - $724,000
$3,377/mo
Zestimate® history
Loading...
Owner options
Explore your selling options
What's special
Explore this charming 4-bed, 2.5-bath home spanning 2,184 sq ft on the main level and plus a full basement. The chef’s kitchen features a cooktop, two wall ovens, granite counters, pantry storage, and Italian ceramic tile flooring. Convenient mud room/laundry room with added pantry storage. Inviting living spaces include a family room with a wood-beamed ceiling and a wood-burning fireplace, a sunken living room with a fireplace and bow windows, and a dining area with built-in cabinets. Hardwood floors grace the living and family rooms. The full basement offers a spacious 14’x31’ recreation room and a 14’x22’ finished carpeted room with a closet. Additional abundant storage is found in the basement, including a generous 12'x52' storage room and an 8'x15' storage room, previously used as a cold room for canned goods and wine. Attached 2-car garage plus an oversized detached 2-car garage with an oil furnace, and a spacious unfinished 25’x35’ room above. Asphalt driveway with turn-around. Zoned oil hot water baseboard heat, central A/C, whole-house vacuum. Recent upgrades: exterior paint (2023), remodeled basement, new copper pipes, gutter guards (2022), and a new oil tank (2021). Rear porch and fenced backyard are perfect for the whole family. Don’t miss the chance to make this your home!
Zillow last checked: 8 hours ago
Listing updated: March 15, 2024 at 06:11am
Listed by:
Paul Clay 240-285-0644,
RE/MAX Realty Plus
Bought with:
Danielle McLaughlin, 5009800
Keller Williams Realty Centre
Source: Bright MLS,MLS#: MDFR2043920
Facts & features
Interior
Bedrooms & bathrooms
- Bedrooms: 4
- Bathrooms: 3
- Full bathrooms: 2
- 1/2 bathrooms: 1
- Main level bathrooms: 3
- Main level bedrooms: 4
Basement
- Description: Percent Finished: 40.0
- Area: 2184
Heating
- Baseboard, Wall Unit, Zoned, Electric
Cooling
- Central Air, Heat Pump, Ceiling Fan(s), Electric
Appliances
- Included: Central Vacuum, Cooktop, Dishwasher, Disposal, Exhaust Fan, Ice Maker, Double Oven, Oven, Range Hood, Water Conditioner - Owned, Water Heater
- Laundry: Main Level, Hookup, Washer/Dryer Hookups Only, Mud Room
Features
- Breakfast Area, Built-in Features, Cedar Closet(s), Ceiling Fan(s), Central Vacuum, Combination Dining/Living, Dining Area, Entry Level Bedroom, Exposed Beams, Family Room Off Kitchen, Floor Plan - Traditional, Kitchen - Table Space, Pantry, Primary Bath(s), Recessed Lighting, Upgraded Countertops, Other, Dry Wall, Beamed Ceilings
- Flooring: Hardwood, Ceramic Tile, Luxury Vinyl, Carpet
- Windows: Bay/Bow, Screens, Storm Window(s)
- Basement: Full,Partially Finished,Partial,Interior Entry,Connecting Stairway,Exterior Entry,Rear Entrance,Walk-Out Access,Shelving,Other
- Number of fireplaces: 3
- Fireplace features: Wood Burning, Wood Burning Stove
Interior area
- Total structure area: 4,368
- Total interior livable area: 3,166 sqft
- Finished area above ground: 2,184
- Finished area below ground: 982
Property
Parking
- Total spaces: 10
- Parking features: Oversized, Storage, Asphalt, Attached, Detached, Driveway
- Attached garage spaces: 4
- Uncovered spaces: 6
Accessibility
- Accessibility features: Accessible Entrance
Features
- Levels: Two
- Stories: 2
- Patio & porch: Patio, Porch
- Exterior features: Lighting, Flood Lights, Rain Gutters
- Pool features: None
- Fencing: Back Yard,Board
Lot
- Size: 0.92 Acres
- Features: Level
Details
- Additional structures: Above Grade, Below Grade
- Parcel number: 1118372819
- Zoning: R-1
- Zoning description: Residential
- Special conditions: Standard
- Other equipment: Intercom
Construction
Type & style
- Home type: SingleFamily
- Architectural style: Ranch/Rambler
- Property subtype: Single Family Residence
Materials
- Brick
- Foundation: Block
- Roof: Asphalt,Shingle
Condition
- Good,Very Good
- New construction: No
- Year built: 1967
Details
- Builder name: Marvin W. Hubble
Utilities & green energy
- Sewer: Private Septic Tank
- Water: Well
Community & neighborhood
Security
- Security features: Security System, Smoke Detector(s), Carbon Monoxide Detector(s)
Location
- Region: Mount Airy
- Subdivision: Four County Estates
Other
Other facts
- Listing agreement: Exclusive Agency
- Listing terms: Cash,Conventional,FHA,USDA Loan,VA Loan,Other
- Ownership: Fee Simple
Price history
| Date | Event | Price |
|---|---|---|
| 3/14/2024 | Sold | $645,000-4.4%$204/sqft |
Source: | ||
| 2/15/2024 | Pending sale | $675,000$213/sqft |
Source: | ||
| 2/8/2024 | Listed for sale | $675,000$213/sqft |
Source: | ||
Public tax history
| Year | Property taxes | Tax assessment |
|---|---|---|
| 2025 | $6,864 +15.2% | $549,600 +12.7% |
| 2024 | $5,957 +9.9% | $487,500 +5.5% |
| 2023 | $5,418 +5.8% | $462,300 -5.2% |
Find assessor info on the county website
Neighborhood: 21771
Nearby schools
GreatSchools rating
- 10/10Twin Ridge Elementary SchoolGrades: PK-5Distance: 1.2 mi
- 8/10Windsor Knolls Middle SchoolGrades: 6-8Distance: 6 mi
- 7/10Linganore High SchoolGrades: 9-12Distance: 6.7 mi
Schools provided by the listing agent
- Elementary: Twin Ridge
- Middle: Windsor Knolls
- High: Linganore
- District: Frederick County Public Schools
Source: Bright MLS. This data may not be complete. We recommend contacting the local school district to confirm school assignments for this home.
Get a cash offer in 3 minutes
Find out how much your home could sell for in as little as 3 minutes with a no-obligation cash offer.
Estimated market value$689,800
Get a cash offer in 3 minutes
Find out how much your home could sell for in as little as 3 minutes with a no-obligation cash offer.
Estimated market value
$689,800


