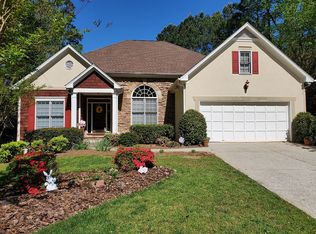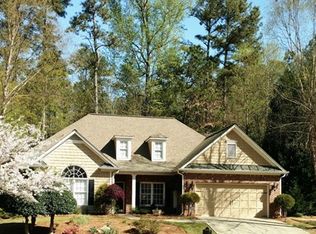Welcome to Windward a master planned lake living community in beautiful Alpharetta. This meticulous maintained traditional ranch on a full finished basement with kitchenette is located on .5 acre cul-de-sac lot. Features include hardwood & tile floors, granite & cultured marble countertops, whole house attic fan, stainless steel appliances, room for home office & home schooling in our new environment. 12+ seat formal dining room, great room with fireplace and keeping room kitchen with peninsula island. Enjoy outdoor living overlooking a lush 1/2 acre backyard oasis. This home is for all looking for a quality home in a community with organized groups for social, charitable & hobby activities. The full basement is perfect for guest, office, home theatre, entertaining complete with a separate workshop. From the terrace level enjoy the oversized wrap deck or the screened upper deck and the beautiful Georgia evenings. Whether this is your first or forever home, now is the time to take advantage of low rates in a great community.. See This Home Today & Write A Contract Tonight!
This property is off market, which means it's not currently listed for sale or rent on Zillow. This may be different from what's available on other websites or public sources.

