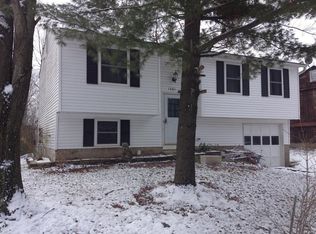Sold for $270,000 on 11/04/25
$270,000
1399 Wade Rd, Milford, OH 45150
3beds
1,508sqft
Single Family Residence
Built in 1973
7,840.8 Square Feet Lot
$272,900 Zestimate®
$179/sqft
$2,036 Estimated rent
Home value
$272,900
$235,000 - $317,000
$2,036/mo
Zestimate® history
Loading...
Owner options
Explore your selling options
What's special
Welcome to this inviting 3 bedroom, 1.5 bath bi-level home offering comfort, charm and functionality ! Step inside to discover an open floor plan filled with natural light perfect for everyday living and entertaining. Spacious LL family features a cozy wbfp. The kitchen & dining room flow seamlessly to a huge deck overlooking the fully fenced in backyard. Don't miss this opportunity to make this bright and welcoming home yours!
Zillow last checked: 8 hours ago
Listing updated: November 05, 2025 at 12:10pm
Listed by:
Christine L Colglazier 513-317-1313,
Huff Realty 513-474-3500
Bought with:
Margeaux Selig, 2020008604
Pivot Realty Group, LLC
Source: Cincy MLS,MLS#: 1857150 Originating MLS: Cincinnati Area Multiple Listing Service
Originating MLS: Cincinnati Area Multiple Listing Service

Facts & features
Interior
Bedrooms & bathrooms
- Bedrooms: 3
- Bathrooms: 2
- Full bathrooms: 1
- 1/2 bathrooms: 1
Primary bedroom
- Features: Wall-to-Wall Carpet
- Level: Upper
- Area: 140
- Dimensions: 14 x 10
Bedroom 2
- Level: Upper
- Area: 143
- Dimensions: 13 x 11
Bedroom 3
- Level: Upper
- Area: 81
- Dimensions: 9 x 9
Bedroom 4
- Area: 0
- Dimensions: 0 x 0
Bedroom 5
- Area: 0
- Dimensions: 0 x 0
Primary bathroom
- Features: Tile Floor, Tub w/Shower
Bathroom 1
- Features: Full
- Level: Upper
Bathroom 2
- Features: Partial
- Level: Lower
Dining room
- Features: Walkout
- Level: Upper
- Area: 99
- Dimensions: 11 x 9
Family room
- Features: Wall-to-Wall Carpet, Fireplace
- Area: 220
- Dimensions: 20 x 11
Kitchen
- Features: Counter Bar, Eat-in Kitchen, Walkout, Wood Cabinets
- Area: 121
- Dimensions: 11 x 11
Living room
- Area: 195
- Dimensions: 15 x 13
Office
- Area: 0
- Dimensions: 0 x 0
Heating
- Forced Air, Gas
Cooling
- Ceiling Fan(s), Central Air
Appliances
- Included: Dishwasher, Disposal, Microwave, Oven/Range, Refrigerator, Gas Water Heater
Features
- Windows: Double Hung, Vinyl, Insulated Windows
- Basement: Full,Finished,WW Carpet
- Number of fireplaces: 1
- Fireplace features: Brick, Basement, Family Room
Interior area
- Total structure area: 1,508
- Total interior livable area: 1,508 sqft
Property
Parking
- Total spaces: 2
- Parking features: Driveway
- Garage spaces: 2
- Has uncovered spaces: Yes
Features
- Patio & porch: Deck
- Fencing: Wood
Lot
- Size: 7,840 sqft
- Features: Less than .5 Acre
Details
- Parcel number: 184631D170
- Zoning description: Residential
Construction
Type & style
- Home type: SingleFamily
- Architectural style: Traditional
- Property subtype: Single Family Residence
Materials
- Wood Siding
- Foundation: Concrete Perimeter
- Roof: Shingle
Condition
- New construction: No
- Year built: 1973
Utilities & green energy
- Gas: At Street
- Sewer: Public Sewer
- Water: Public
Community & neighborhood
Location
- Region: Milford
- Subdivision: Longfield Acres
HOA & financial
HOA
- Has HOA: No
Other
Other facts
- Listing terms: No Special Financing,FHA
Price history
| Date | Event | Price |
|---|---|---|
| 11/4/2025 | Sold | $270,000+3.8%$179/sqft |
Source: | ||
| 10/5/2025 | Pending sale | $260,000$172/sqft |
Source: | ||
| 10/2/2025 | Price change | $260,000-3.7%$172/sqft |
Source: | ||
| 9/15/2025 | Price change | $270,000-5.3%$179/sqft |
Source: | ||
| 9/2/2025 | Listed for sale | $285,000+68.3%$189/sqft |
Source: | ||
Public tax history
| Year | Property taxes | Tax assessment |
|---|---|---|
| 2024 | $3,137 -1% | $68,850 |
| 2023 | $3,169 +7.1% | $68,850 +40.8% |
| 2022 | $2,959 0% | $48,900 |
Find assessor info on the county website
Neighborhood: 45150
Nearby schools
GreatSchools rating
- 6/10Mulberry Elementary SchoolGrades: K-6Distance: 1 mi
- 8/10Milford Junior High SchoolGrades: 7-8Distance: 1.3 mi
- 6/10Milford Sr High SchoolGrades: 8-12Distance: 1.6 mi
Get a cash offer in 3 minutes
Find out how much your home could sell for in as little as 3 minutes with a no-obligation cash offer.
Estimated market value
$272,900
Get a cash offer in 3 minutes
Find out how much your home could sell for in as little as 3 minutes with a no-obligation cash offer.
Estimated market value
$272,900
