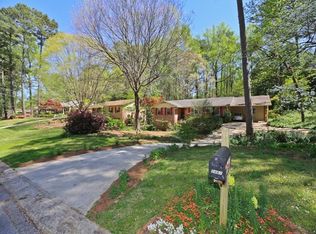Closed
$400,000
1399 Vista Leaf Dr, Decatur, GA 30033
5beds
2,548sqft
Single Family Residence
Built in 1960
0.44 Acres Lot
$397,200 Zestimate®
$157/sqft
$3,820 Estimated rent
Home value
$397,200
$369,000 - $429,000
$3,820/mo
Zestimate® history
Loading...
Owner options
Explore your selling options
What's special
Leafmore Hills "GREAT BONES" ranch ready for a complete core renovation on the "dead enders" section of Vista Leaf Drive. This is one one of the best and quietest areas of Leafmore just 2 blocks from Leafmore Club Swim, Tennis, Club House, sand volleyball & play field(MEMBERSHIP REQUIRED). Dreamy 100' x 200" lot that sits above street level with a private backyard + a grade that gently slopes away from the home front and back. Rare plan with a full 4 bedrooms on the main allows for an easy conversion to 3 bedrooms with a generous primary suite. Daylight basement with tall 9' ceilings floor to joists. A short walk to the shops and restaurants of Oak Grove and the South Peachtree Creek Trail System(access to Mason Mill park, Dog park, Medlock Park, Avis G Williams Library and Candler lake/Emory Campus). HOME IS BEING SOLD STRICLTY CASH AND AS IS. POWER CABLE WAS HIT BY A TREE LIMB AND NO ULITIES WILL BE TURNED ON. THIS HOME NEEDS A COMPLETE GUT JOB RENVOATION OR IT MAY BE A CANDIDATE FOR A NEW BUILD. BUYER WILL BE RESPONSIBLE FOR EMPTYING THE HOME. LISTING AGENT WILL ATTEND ALL SHOWINNGS. MOLD IS PRESENT, SO ANYONEE ENTERING MUST SIGN A HOLD HARMLESS AGREEMENTS. NO OFFERS WILL BE CONSIDERED UNTIL MONDAY (9/15).
Zillow last checked: 8 hours ago
Listing updated: October 13, 2025 at 08:41am
Listed by:
Max Baerman 404-216-4190,
RE/MAX Metro Atlanta
Bought with:
Joan Kaplan, 287479
Bolst, Inc.
Source: GAMLS,MLS#: 10600899
Facts & features
Interior
Bedrooms & bathrooms
- Bedrooms: 5
- Bathrooms: 3
- Full bathrooms: 3
- Main level bathrooms: 2
- Main level bedrooms: 4
Dining room
- Features: L Shaped
Kitchen
- Features: Pantry
Heating
- Forced Air, Natural Gas
Cooling
- Central Air
Appliances
- Included: Dishwasher, Double Oven, Other
- Laundry: In Basement
Features
- Master On Main Level
- Flooring: Carpet, Hardwood, Laminate
- Basement: Bath Finished,Daylight,Finished,Interior Entry,Partial
- Number of fireplaces: 1
- Fireplace features: Masonry
- Common walls with other units/homes: No Common Walls
Interior area
- Total structure area: 2,548
- Total interior livable area: 2,548 sqft
- Finished area above ground: 1,798
- Finished area below ground: 750
Property
Parking
- Total spaces: 2
- Parking features: Carport
- Has carport: Yes
Accessibility
- Accessibility features: Accessible Approach with Ramp
Features
- Levels: One
- Stories: 1
- Patio & porch: Patio
- Exterior features: Garden
- Fencing: Back Yard
- Has view: Yes
- View description: City
- Waterfront features: No Dock Or Boathouse
- Body of water: None
Lot
- Size: 0.44 Acres
- Features: City Lot
- Residential vegetation: Partially Wooded
Details
- Parcel number: 18 148 07 016
- Special conditions: Estate Owned
Construction
Type & style
- Home type: SingleFamily
- Architectural style: Brick 4 Side,Ranch,Traditional
- Property subtype: Single Family Residence
Materials
- Brick
- Foundation: Block
- Roof: Composition
Condition
- Fixer
- New construction: No
- Year built: 1960
Utilities & green energy
- Electric: 220 Volts
- Sewer: Public Sewer
- Water: Public
- Utilities for property: Cable Available, Electricity Available, Natural Gas Available, Phone Available, Sewer Available, Water Available
Community & neighborhood
Community
- Community features: Park, Pool, Street Lights, Swim Team, Tennis Court(s), Near Public Transport, Walk To Schools
Location
- Region: Decatur
- Subdivision: Leafmore Hills
HOA & financial
HOA
- Has HOA: Yes
- Services included: None
Other
Other facts
- Listing agreement: Exclusive Right To Sell
Price history
| Date | Event | Price |
|---|---|---|
| 10/10/2025 | Sold | $400,000-5.9%$157/sqft |
Source: | ||
| 9/18/2025 | Pending sale | $425,000$167/sqft |
Source: | ||
| 9/10/2025 | Listed for sale | $425,000$167/sqft |
Source: | ||
Public tax history
| Year | Property taxes | Tax assessment |
|---|---|---|
| 2025 | $5,742 +3.4% | $201,920 +8.6% |
| 2024 | $5,552 +8.3% | $186,000 -4.1% |
| 2023 | $5,127 +9% | $194,040 +29.3% |
Find assessor info on the county website
Neighborhood: North Decatur
Nearby schools
GreatSchools rating
- 8/10Oak Grove Elementary SchoolGrades: PK-5Distance: 1.1 mi
- 5/10Henderson Middle SchoolGrades: 6-8Distance: 3.8 mi
- 7/10Lakeside High SchoolGrades: 9-12Distance: 1.7 mi
Schools provided by the listing agent
- Elementary: Oak Grove
- Middle: Henderson
- High: Lakeside
Source: GAMLS. This data may not be complete. We recommend contacting the local school district to confirm school assignments for this home.
Get a cash offer in 3 minutes
Find out how much your home could sell for in as little as 3 minutes with a no-obligation cash offer.
Estimated market value$397,200
Get a cash offer in 3 minutes
Find out how much your home could sell for in as little as 3 minutes with a no-obligation cash offer.
Estimated market value
$397,200
