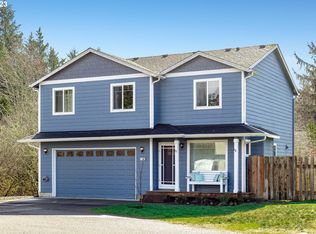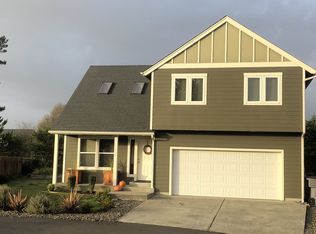Private at dead end of Sandy Ridge. Views face the nature conservancy and give that feeling of privacy.Features gardens, RV pad, tiled kitchen counters and windows that bring in the sun. Open great room,family room downstairs, large oversized garage, covered deck with outside fire place. Sprinkler system for garden.
This property is off market, which means it's not currently listed for sale or rent on Zillow. This may be different from what's available on other websites or public sources.

