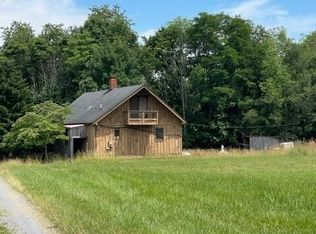Sold for $284,000
$284,000
1399 Russell Scott Rd, Hillsboro, WV 24946
2beds
2,208sqft
Single Family Residence
Built in 1985
2.4 Acres Lot
$292,500 Zestimate®
$129/sqft
$1,424 Estimated rent
Home value
$292,500
Estimated sales range
Not available
$1,424/mo
Zestimate® history
Loading...
Owner options
Explore your selling options
What's special
Nestled amidst nature's splendor, this lovely raised-ranch home offers a harmonious blend of comfort and rustic charm. Perfectly situated to capture the breathtaking long-range mountain view, this property promises a tranquil lifestyle with unparalleled scenic beauty. The home features two levels of living space, with a spacious deck off the main living area, providing panoramic views of the majestic mountains and serving as a ideal spot for outdoor entertaining or quiet reflection. The interior is designed with a open floorplan, both levels feature a cozy fireplace with wood burning insert, creating a warm and inviting atmosphere for gathering with family and friends on chilly evenings. There are several well-appointed bedrooms, each offering comfort and privacy. The lower level of home is fully finished providing versatile space that can be used as a second living space (Would make a great Airbnb) with its two separate entrances.
A spacious 3 car carport provides ample storage and convenience for vehicle parking. This raised ranch home is more than just a residence: it's a gateway to a lifestyle defined by peace, privacy and the awe-inspiring beauty of nature. You are minutes away from hiking, photography, biking, river actives State parks, some of the best skiing on the East Coast (Snowshoe Resort 1 hour) or simply basking in the splendor of mountain vistas, this home offers it all.
Zillow last checked: 8 hours ago
Listing updated: April 30, 2025 at 01:15am
Listed by:
Liz Wickline 304-646-8287,
Country Road Realty, LLC
Bought with:
Oak Hall, WV0007859
Red Oak Realty
Source: GVMLS,MLS#: 25-131
Facts & features
Interior
Bedrooms & bathrooms
- Bedrooms: 2
- Bathrooms: 2
- Full bathrooms: 1
- 3/4 bathrooms: 1
Heating
- Electric Baseboard
Cooling
- None
Appliances
- Included: Refrigerator, Range/Oven, Washer, Dryer
Features
- Central Vacuum, Laminate Kitchen Counters, Laminate Bath Counters
- Flooring: Carpet, Vinyl
- Has fireplace: Yes
- Fireplace features: Wood Burning, Insert
Interior area
- Total structure area: 2,208
- Total interior livable area: 2,208 sqft
- Finished area above ground: 1,104
- Finished area below ground: 1,104
Property
Parking
- Total spaces: 3
- Parking features: Carport, Carport
- Garage spaces: 3
- Has carport: Yes
Features
- Patio & porch: Deck: 20 X 20
- Has view: Yes
- View description: Panoramic, Valley
- Waterfront features: Creeks/Streams
Lot
- Size: 2.40 Acres
Details
- Additional structures: Outbuilding
- Parcel number: 0008
- Zoning description: Residential
- Special conditions: Standard
- Other equipment: Chlorination System
Construction
Type & style
- Home type: SingleFamily
- Architectural style: Ranch
- Property subtype: Single Family Residence
Materials
- Block, Vinyl Siding
- Foundation: Block
- Roof: Metal
Condition
- Year built: 1985
Utilities & green energy
- Gas: Fuel Oil
- Sewer: Septic Tank
- Water: Well
- Utilities for property: Fuel Oil
Community & neighborhood
Location
- Region: Hillsboro
HOA & financial
HOA
- Has HOA: No
Price history
| Date | Event | Price |
|---|---|---|
| 4/29/2025 | Sold | $284,000-3.7%$129/sqft |
Source: | ||
| 3/20/2025 | Pending sale | $295,000$134/sqft |
Source: | ||
| 2/5/2025 | Listed for sale | $295,000+391.7%$134/sqft |
Source: | ||
| 12/15/1989 | Sold | $60,000$27/sqft |
Source: Agent Provided Report a problem | ||
Public tax history
| Year | Property taxes | Tax assessment |
|---|---|---|
| 2025 | $336 +1.9% | $73,320 +1.4% |
| 2024 | $330 +8.5% | $72,300 +8% |
| 2023 | $304 -27.1% | $66,960 +8.3% |
Find assessor info on the county website
Neighborhood: 24946
Nearby schools
GreatSchools rating
- 10/10Hillsboro Elementary SchoolGrades: PK-5Distance: 3.4 mi
- 6/10Marlinton Middle SchoolGrades: 6-8Distance: 10.3 mi
- 3/10Pocahontas County High SchoolGrades: 9-12Distance: 21.7 mi
Schools provided by the listing agent
- Elementary: Hillsboro
- High: Pocahontas
Source: GVMLS. This data may not be complete. We recommend contacting the local school district to confirm school assignments for this home.

Get pre-qualified for a loan
At Zillow Home Loans, we can pre-qualify you in as little as 5 minutes with no impact to your credit score.An equal housing lender. NMLS #10287.
