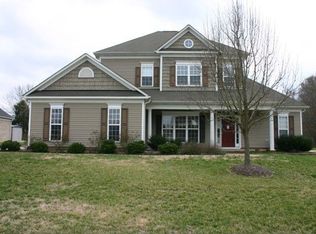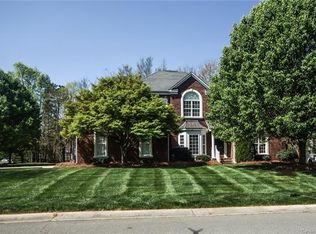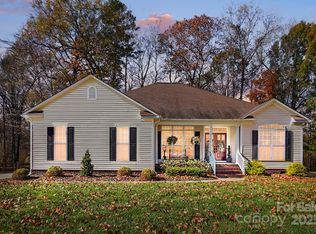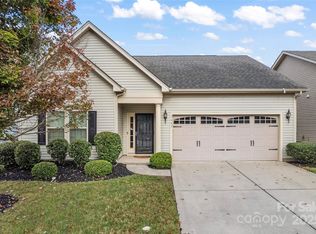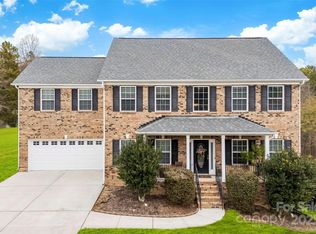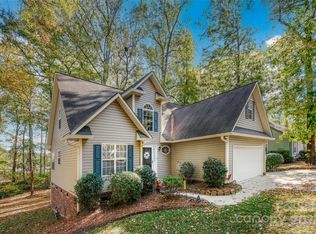Welcome home to this meticulously maintained 3BR/2BA ranch in desirable Porters Landing! Enjoy one-level living with an open layout and a see-through gas fireplace between the living room and the sunroom, ideal for a home office, playroom, or reading nook. Large windows fill the space with natural light, and the home has been freshly painted throughout. Step outside to a spacious patio with a retractable awning, perfect for relaxing or entertaining in your peaceful, private backyard. The primary suite features a beautifully updated bath, and a storage shed provides extra space for tools or hobbies. Enjoy access to the neighborhood pool, clubhouse, playground, and walking trails. Homes this well cared for don’t come around often, don’t miss your chance to make it yours!
Under contract-show
Price cut: $25K (10/22)
$450,000
1399 Piper Ct, Concord, NC 28025
3beds
2,082sqft
Est.:
Single Family Residence
Built in 2005
0.29 Acres Lot
$438,700 Zestimate®
$216/sqft
$50/mo HOA
What's special
- 73 days |
- 209 |
- 6 |
Likely to sell faster than
Zillow last checked: 8 hours ago
Listing updated: November 27, 2025 at 04:55pm
Listing Provided by:
Kelly Hammond kellyshammond@yahoo.com,
Call It Closed International Inc
Source: Canopy MLS as distributed by MLS GRID,MLS#: 4310972
Facts & features
Interior
Bedrooms & bathrooms
- Bedrooms: 3
- Bathrooms: 2
- Full bathrooms: 2
- Main level bedrooms: 3
Primary bedroom
- Level: Main
- Area: 204.21 Square Feet
- Dimensions: 13' 11" X 14' 8"
Family room
- Level: Main
- Area: 439.23 Square Feet
- Dimensions: 19' 8" X 22' 4"
Sunroom
- Level: Main
- Area: 174.72 Square Feet
- Dimensions: 16' 0" X 10' 11"
Heating
- Natural Gas
Cooling
- Central Air
Appliances
- Included: Electric Oven, Refrigerator
- Laundry: Common Area
Features
- Breakfast Bar, Open Floorplan, Pantry, Walk-In Closet(s)
- Flooring: Carpet, Tile
- Has basement: No
- Fireplace features: Family Room, Gas
Interior area
- Total structure area: 2,082
- Total interior livable area: 2,082 sqft
- Finished area above ground: 2,082
- Finished area below ground: 0
Property
Parking
- Total spaces: 2
- Parking features: Attached Garage, Garage Faces Side, Garage on Main Level
- Attached garage spaces: 2
Features
- Levels: One
- Stories: 1
- Patio & porch: Awning(s), Front Porch, Patio
Lot
- Size: 0.29 Acres
Details
- Additional structures: Shed(s)
- Parcel number: 55253450190000
- Zoning: CR
- Special conditions: Standard
Construction
Type & style
- Home type: SingleFamily
- Property subtype: Single Family Residence
Materials
- Brick Partial, Vinyl
- Foundation: Slab
Condition
- New construction: No
- Year built: 2005
Details
- Builder name: Niblock Home
Utilities & green energy
- Sewer: Public Sewer
- Water: City
Community & HOA
Community
- Subdivision: Porters Landing
HOA
- Has HOA: Yes
- HOA fee: $600 annually
- HOA name: Cedar Management
Location
- Region: Concord
Financial & listing details
- Price per square foot: $216/sqft
- Tax assessed value: $427,960
- Annual tax amount: $2,893
- Date on market: 10/10/2025
- Cumulative days on market: 72 days
- Listing terms: Cash,Conventional,FHA,VA Loan
- Road surface type: Concrete, Paved
Estimated market value
$438,700
$417,000 - $461,000
$2,202/mo
Price history
Price history
| Date | Event | Price |
|---|---|---|
| 10/22/2025 | Price change | $450,000-5.3%$216/sqft |
Source: | ||
| 10/10/2025 | Listed for sale | $475,000+79.2%$228/sqft |
Source: | ||
| 1/9/2018 | Listing removed | $265,000$127/sqft |
Source: Allen Tate Matthews/Mint Hill #3341000 Report a problem | ||
| 1/9/2018 | Listed for sale | $265,000$127/sqft |
Source: Allen Tate Matthews/Mint Hill #3341000 Report a problem | ||
| 1/3/2018 | Sold | $265,000$127/sqft |
Source: | ||
Public tax history
Public tax history
| Year | Property taxes | Tax assessment |
|---|---|---|
| 2024 | $2,893 +22.9% | $427,960 +52.7% |
| 2023 | $2,354 | $280,210 |
| 2022 | $2,354 +3.7% | $280,210 |
Find assessor info on the county website
BuyAbility℠ payment
Est. payment
$2,621/mo
Principal & interest
$2154
Property taxes
$259
Other costs
$208
Climate risks
Neighborhood: 28025
Nearby schools
GreatSchools rating
- 9/10Bethel ElementaryGrades: PK-5Distance: 3.8 mi
- 10/10Hickory Ridge MiddleGrades: 6-8Distance: 4 mi
- 6/10Hickory Ridge HighGrades: 9-12Distance: 3.9 mi
Schools provided by the listing agent
- Elementary: Bethel Cabarrus
- Middle: Hickory Ridge
- High: Hickory Ridge
Source: Canopy MLS as distributed by MLS GRID. This data may not be complete. We recommend contacting the local school district to confirm school assignments for this home.
- Loading
