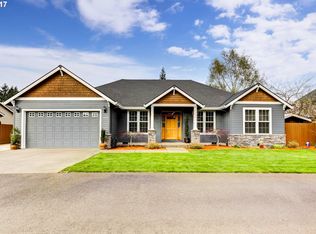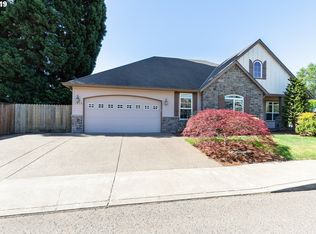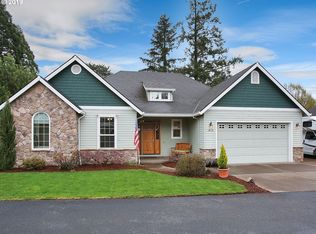Sold
$605,250
1399 NE 12th Ave, Canby, OR 97013
4beds
2,367sqft
Residential, Single Family Residence
Built in 2000
7,584 Square Feet Lot
$608,100 Zestimate®
$256/sqft
$3,081 Estimated rent
Home value
$608,100
$578,000 - $639,000
$3,081/mo
Zestimate® history
Loading...
Owner options
Explore your selling options
What's special
Price Improvement! OPEN Sunday June 22nd 1-3PM!! Custom built 4 bedroom home located on the Northside of Canby. This home has exceptional attention to detail, offering an inviting formal living and dining room with beautiful laminate flooring, perfect for entertaining. The open-concept family room and kitchen create a warm space, featuring a cozy fireplace and direct access to a private, fenced backyard, complete with a pergola, raised garden beds, grape arbor, and a water feature. The kitchen has gas appliances, a spacious island, and tile countertops, providing a functional yet stylish space for cooking and entertaining. The big primary suite offers a bright, attached bathroom with a walk-in closet plus a bonus closet, a soaker tub, and double sinks. Three additional spacious bedrooms, including one with an amazing storage room that could easily be transformed into a playroom, office, or large walk-in closet, providing flexibility for any need. Additional features include A/C, a newer roof, a 3-car tandem garage with extra storage, and a prime location close to walking trails, shopping, and other amenities.
Zillow last checked: 8 hours ago
Listing updated: July 23, 2025 at 03:23am
Listed by:
Gina Hosford 503-789-4809,
Better Homes & Gardens Realty,
Becki Unger 503-504-1866,
Better Homes & Gardens Realty
Bought with:
Eric Lehouiller, 201215375
Oregon Choice Group
Source: RMLS (OR),MLS#: 747691468
Facts & features
Interior
Bedrooms & bathrooms
- Bedrooms: 4
- Bathrooms: 3
- Full bathrooms: 2
- Partial bathrooms: 1
- Main level bathrooms: 1
Primary bedroom
- Features: Bathroom, Double Closet, Double Sinks, Soaking Tub, Suite, Walkin Closet, Wallto Wall Carpet
- Level: Upper
- Area: 154
- Dimensions: 14 x 11
Bedroom 2
- Features: Closet Organizer, Wallto Wall Carpet
- Level: Upper
- Area: 182
- Dimensions: 14 x 13
Bedroom 3
- Features: Closet Organizer, Wallto Wall Carpet
- Level: Upper
- Area: 120
- Dimensions: 10 x 12
Bedroom 4
- Features: Wallto Wall Carpet
- Level: Upper
- Area: 132
- Dimensions: 11 x 12
Dining room
- Features: Formal, Laminate Flooring
- Level: Main
- Area: 154
- Dimensions: 11 x 14
Family room
- Features: Fireplace, Wallto Wall Carpet
- Level: Main
- Area: 165
- Dimensions: 11 x 15
Kitchen
- Features: Dishwasher, Disposal, Gas Appliances, Island, Microwave, Laminate Flooring
- Level: Main
- Area: 45
- Width: 5
Living room
- Features: Formal, Laminate Flooring
- Level: Main
- Area: 224
- Dimensions: 14 x 16
Heating
- Forced Air, Fireplace(s)
Cooling
- Central Air
Appliances
- Included: Dishwasher, Disposal, Free-Standing Gas Range, Gas Appliances, Microwave, Plumbed For Ice Maker, Gas Water Heater
- Laundry: Laundry Room
Features
- Soaking Tub, Sink, Closet Organizer, Formal, Kitchen Island, Bathroom, Double Closet, Double Vanity, Suite, Walk-In Closet(s), Tile
- Flooring: Laminate, Wall to Wall Carpet
- Windows: Double Pane Windows
- Basement: Crawl Space
- Number of fireplaces: 1
- Fireplace features: Gas
Interior area
- Total structure area: 2,367
- Total interior livable area: 2,367 sqft
Property
Parking
- Total spaces: 3
- Parking features: Driveway, On Street, Garage Door Opener, Attached, Tandem
- Attached garage spaces: 3
- Has uncovered spaces: Yes
Features
- Levels: Two
- Stories: 2
- Patio & porch: Covered Patio, Patio, Porch
- Exterior features: Raised Beds, Water Feature, Yard
- Fencing: Fenced
Lot
- Size: 7,584 sqft
- Dimensions: 96 x 79
- Features: Level, SqFt 7000 to 9999
Details
- Parcel number: 01873716
Construction
Type & style
- Home type: SingleFamily
- Architectural style: Traditional
- Property subtype: Residential, Single Family Residence
Materials
- Lap Siding
- Foundation: Concrete Perimeter
- Roof: Composition
Condition
- Resale
- New construction: No
- Year built: 2000
Utilities & green energy
- Gas: Gas
- Sewer: Public Sewer
- Water: Public
Community & neighborhood
Location
- Region: Canby
Other
Other facts
- Listing terms: Cash,Conventional,FHA,VA Loan
- Road surface type: Paved
Price history
| Date | Event | Price |
|---|---|---|
| 7/23/2025 | Sold | $605,250-3.2%$256/sqft |
Source: | ||
| 6/23/2025 | Pending sale | $625,000$264/sqft |
Source: | ||
| 6/20/2025 | Price change | $625,000-1.6%$264/sqft |
Source: | ||
| 4/3/2025 | Listed for sale | $634,900+92.4%$268/sqft |
Source: | ||
| 3/12/2010 | Listing removed | $329,950$139/sqft |
Source: Knipe Realty NW, Inc. #10005848 | ||
Public tax history
| Year | Property taxes | Tax assessment |
|---|---|---|
| 2024 | $6,393 +2.4% | $360,443 +3% |
| 2023 | $6,242 +6.2% | $349,945 +3% |
| 2022 | $5,880 +3.8% | $339,753 +3% |
Find assessor info on the county website
Neighborhood: 97013
Nearby schools
GreatSchools rating
- 3/10William Knight Elementary SchoolGrades: K-6Distance: 1.1 mi
- 3/10Baker Prairie Middle SchoolGrades: 7-8Distance: 1 mi
- 7/10Canby High SchoolGrades: 9-12Distance: 1.5 mi
Schools provided by the listing agent
- Elementary: Knight
- Middle: Baker Prairie
- High: Canby
Source: RMLS (OR). This data may not be complete. We recommend contacting the local school district to confirm school assignments for this home.
Get a cash offer in 3 minutes
Find out how much your home could sell for in as little as 3 minutes with a no-obligation cash offer.
Estimated market value
$608,100
Get a cash offer in 3 minutes
Find out how much your home could sell for in as little as 3 minutes with a no-obligation cash offer.
Estimated market value
$608,100


