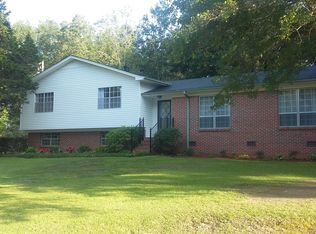Sold for $277,000
$277,000
1399 McPherson Rd, Mount Olive, AL 35117
3beds
1,652sqft
Single Family Residence
Built in 1977
1.25 Acres Lot
$292,300 Zestimate®
$168/sqft
$1,514 Estimated rent
Home value
$292,300
$266,000 - $322,000
$1,514/mo
Zestimate® history
Loading...
Owner options
Explore your selling options
What's special
ACREAGE AND FARMHOUSE LIVING! Welcome to this newly renovated and absolutely delightful 3-bedroom, 2-bath farmhouse, perfect for those seeking tranquility and charm. Nestled at the end of a quiet dead-end street, this home offers a serene retreat from the hustle and bustle. Featuring a large front porch, fenced in back yard, and situated on a private 1.25-acre lot (or more if you want!), this property provides ample space for outdoor activities! Large living area boasts beautiful built-ins and a rustic wood-burning fireplace, creating a cozy atmosphere. Updated kitchen features new countertops and farmhouse sink with bar seating opening up to the dining room. Flex room located off of kitchen can be used as keeping room, office, or playroom. Three bedrooms and two full bathrooms complete the home. This property really does combine the best of rural living with modern conveniences, making it a must- see for prospective homeowners. **HVAC new 8/2024**
Zillow last checked: 8 hours ago
Listing updated: October 07, 2024 at 09:42am
Listed by:
Kathy Caufield 205-240-8973,
RealtySouth-Northern Office
Bought with:
Jacquelyn Smith
Keller Williams Metro North
Source: GALMLS,MLS#: 21391916
Facts & features
Interior
Bedrooms & bathrooms
- Bedrooms: 3
- Bathrooms: 2
- Full bathrooms: 2
Primary bedroom
- Level: First
- Area: 166.46
- Dimensions: 14.17 x 11.75
Bedroom 1
- Level: First
- Area: 136.05
- Dimensions: 11.42 x 11.92
Bedroom 2
- Level: First
- Area: 140.02
- Dimensions: 11.75 x 11.92
Primary bathroom
- Level: First
- Area: 39.72
- Dimensions: 4.58 x 8.67
Bathroom 1
- Level: First
- Area: 81.27
- Dimensions: 6.92 x 11.75
Dining room
- Level: First
- Area: 174.29
- Dimensions: 14.83 x 11.75
Kitchen
- Features: Butcher Block, Laminate Counters, Breakfast Bar
- Level: First
- Area: 152.88
- Dimensions: 9.92 x 15.42
Living room
- Level: First
- Area: 320.76
- Dimensions: 18.42 x 17.42
Basement
- Area: 1652
Office
- Level: First
- Area: 136.35
- Dimensions: 9.92 x 13.75
Heating
- Central
Cooling
- Central Air, Ceiling Fan(s)
Appliances
- Included: ENERGY STAR Qualified Appliances, Electric Cooktop, Dishwasher, Electric Water Heater
- Laundry: Electric Dryer Hookup, Washer Hookup, Main Level, Laundry Closet, Yes
Features
- None, Smooth Ceilings, Separate Shower, Tub/Shower Combo
- Flooring: Carpet, Hardwood, Tile
- Windows: Double Pane Windows
- Basement: Full,Unfinished,Block
- Attic: Pull Down Stairs,Yes
- Number of fireplaces: 1
- Fireplace features: Brick (FIREPL), Masonry, Living Room, Wood Burning
Interior area
- Total interior livable area: 1,652 sqft
- Finished area above ground: 1,652
- Finished area below ground: 0
Property
Parking
- Total spaces: 2
- Parking features: Basement, Driveway, Off Street, Garage Faces Side
- Attached garage spaces: 2
- Has uncovered spaces: Yes
Features
- Levels: One
- Stories: 1
- Patio & porch: Covered (DECK), Deck
- Pool features: None
- Fencing: Fenced
- Has view: Yes
- View description: None
- Waterfront features: No
Lot
- Size: 1.25 Acres
- Features: Acreage, Cul-De-Sac, Many Trees, Horses Permitted
Details
- Parcel number: 0700322000003.001
- Special conditions: As Is
- Horses can be raised: Yes
Construction
Type & style
- Home type: SingleFamily
- Property subtype: Single Family Residence
Materials
- Vinyl Siding
- Foundation: Basement
Condition
- Year built: 1977
Utilities & green energy
- Sewer: Septic Tank
- Water: Public
Community & neighborhood
Location
- Region: Mount Olive
- Subdivision: Mt Olive
Other
Other facts
- Price range: $277K - $277K
Price history
| Date | Event | Price |
|---|---|---|
| 9/23/2024 | Sold | $277,000+0.7%$168/sqft |
Source: | ||
| 8/24/2024 | Contingent | $275,000$166/sqft |
Source: | ||
| 8/22/2024 | Price change | $275,000-1.4%$166/sqft |
Source: | ||
| 7/27/2024 | Listed for sale | $279,000+12%$169/sqft |
Source: | ||
| 9/27/2022 | Listing removed | -- |
Source: | ||
Public tax history
| Year | Property taxes | Tax assessment |
|---|---|---|
| 2025 | $2,513 +7% | $50,160 +7% |
| 2024 | $2,349 +109.5% | $46,880 +100% |
| 2023 | $1,121 +17.2% | $23,440 +16.3% |
Find assessor info on the county website
Neighborhood: 35117
Nearby schools
GreatSchools rating
- 5/10Mt Olive Elementary SchoolGrades: PK-5Distance: 0.9 mi
- 9/10North Jefferson Middle SchoolGrades: 6-8Distance: 7.2 mi
- 7/10Mortimer Jordan High SchoolGrades: 9-12Distance: 9 mi
Schools provided by the listing agent
- Elementary: Mt Olive
- Middle: North Jefferson
- High: Mortimer Jordan
Source: GALMLS. This data may not be complete. We recommend contacting the local school district to confirm school assignments for this home.
Get a cash offer in 3 minutes
Find out how much your home could sell for in as little as 3 minutes with a no-obligation cash offer.
Estimated market value$292,300
Get a cash offer in 3 minutes
Find out how much your home could sell for in as little as 3 minutes with a no-obligation cash offer.
Estimated market value
$292,300
