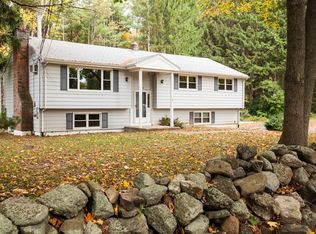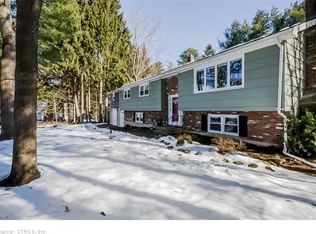This 1972 Raised Ranch has hardwood floors throughout (CT in Baths), newer thermopane windows, natural gas for warm air heat, hot water and cooking. Central AC and a custom kitchen with cherry cabinets. The large living room is open to the stair well and the dining room. The kitchen has plenty of cabinets and separate gas cook top and electric oven and Bosch dish washer. There is a door from the kitchen to the deck which leads to the level back yard. On the main floor, the three bedrooms are all nicely sized with a large hall bath that has double sinks. The Master Bedroom has a private "ensuite" bath. On the lower level there is a large carpeted family room and wood burning fireplace. The combination laundry room/half bath is conveniently located off the hall that leads from the two car garage. This home has city water, city natural gas and a terrific location. A great home for those that need space for everyone, a level yard and easy access to all schools, town amenities, beaches, and transportation.
This property is off market, which means it's not currently listed for sale or rent on Zillow. This may be different from what's available on other websites or public sources.


