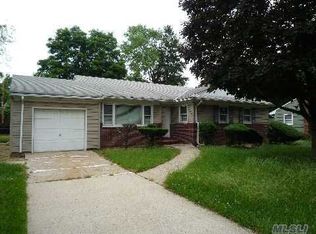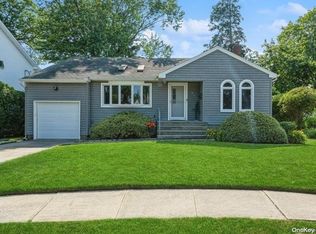Sold for $773,000
$773,000
1399 Little Whaleneck Road, Merrick, NY 11566
3beds
--sqft
Single Family Residence, Residential
Built in 1959
10,570 Square Feet Lot
$842,200 Zestimate®
$--/sqft
$4,386 Estimated rent
Home value
$842,200
$758,000 - $935,000
$4,386/mo
Zestimate® history
Loading...
Owner options
Explore your selling options
What's special
North Merrick Ranch, Spotlessly Kept by it's Original Owners, is Ready for Your Personal Touch. Featuring Three Bedrooms and Two Full Bathrooms, Set back on a Spacious, Grassy 70 x 150 sq ft Lot, Providing Ample Room to Create your Dream Backyard Oasis. After the Star Rebate, Taxes are just $11,150. Hardwood Floors run Through the Living Room, Dining Area, and Bedrooms, including the Primary with it's own Full Bathroom. The Well-Kept Kitchen with a Breakfast Nook is Ideal Space for any Future Remodeling plans. Plus Enjoy the Benefit of a Ranch-style Footprint with it's Full Basement, Featuring a Large Rec Room and Plenty of Storage. Property also Includes a One Car Garage with Interior Access to the Home and a Long Private Driveway. Roof and Heating System are Each approx 15 yrs Young. Wonderful Location to all the North Merrick School District Buildings (approx 1 mile or under). Perfect Location to Commute from Train (approx 1.7 miles) or Parkway (approx 0.4 miles). Ideal Location to Jones Beach (approx 7.4 miles) and Eisenhower Park (approx 3.9 miles). Great Location to Shops and Restaurants (under a mile). Exact Location to Home. Private Viewings. Do Not Hesitate. As-Is Sale., Additional information: Appearance:Excellent,Interior Features:Lr/Dr
Zillow last checked: 8 hours ago
Listing updated: November 21, 2024 at 06:07am
Listed by:
Michael V. Tavernise 516-382-4690,
Signature Premier Properties 516-546-6300
Bought with:
Matthew Heaney, 10401333568
Compass Greater NY LLC
Ann Heaney, 10301220870
Compass Greater NY LLC
Source: OneKey® MLS,MLS#: L3554284
Facts & features
Interior
Bedrooms & bathrooms
- Bedrooms: 3
- Bathrooms: 2
- Full bathrooms: 2
Other
- Description: Rec Room - Storage - Utility Room - Cedar Closet
- Level: Basement
Other
- Description: Entry - Living Rm/Dining Area - Eat In Kitchen - Master Bdrm w/FBath - Bdrm - Bdrm - Fbath.
- Level: First
Heating
- Oil, Hot Water
Appliances
- Included: Indirect Water Heater
Features
- Eat-in Kitchen, Master Downstairs, First Floor Bedroom, Primary Bathroom
- Flooring: Hardwood
- Basement: Finished,Full
- Attic: Full
Property
Parking
- Parking features: Attached, Driveway, Private
- Has uncovered spaces: Yes
Features
- Levels: Two
- Patio & porch: Patio
- Fencing: Back Yard
Lot
- Size: 10,570 sqft
- Dimensions: 70 x 150
- Features: Near Public Transit, Near School, Near Shops, Level
Details
- Parcel number: 2089560150014410
Construction
Type & style
- Home type: SingleFamily
- Architectural style: Ranch
- Property subtype: Single Family Residence, Residential
Materials
- Cedar, Shake Siding
Condition
- Year built: 1959
Utilities & green energy
- Sewer: Public Sewer
- Water: Private
Community & neighborhood
Location
- Region: Merrick
Other
Other facts
- Listing agreement: Exclusive Right To Lease
Price history
| Date | Event | Price |
|---|---|---|
| 9/13/2024 | Sold | $773,000+13.7% |
Source: | ||
| 6/14/2024 | Pending sale | $679,999 |
Source: | ||
| 6/4/2024 | Listing removed | -- |
Source: | ||
| 5/26/2024 | Listed for sale | $679,999 |
Source: | ||
Public tax history
| Year | Property taxes | Tax assessment |
|---|---|---|
| 2024 | -- | $457 +1.1% |
| 2023 | -- | $452 -2.4% |
| 2022 | -- | $463 |
Find assessor info on the county website
Neighborhood: North Merrick
Nearby schools
GreatSchools rating
- 7/10Camp Avenue SchoolGrades: PK-6Distance: 0.6 mi
- 8/10Merrick Avenue Middle SchoolGrades: 7-8Distance: 1 mi
- 9/10Sanford H Calhoun High SchoolGrades: 9-12Distance: 0.8 mi
Schools provided by the listing agent
- Middle: Merrick Avenue Middle School
- High: Sanford H Calhoun High School
Source: OneKey® MLS. This data may not be complete. We recommend contacting the local school district to confirm school assignments for this home.
Get a cash offer in 3 minutes
Find out how much your home could sell for in as little as 3 minutes with a no-obligation cash offer.
Estimated market value
$842,200

