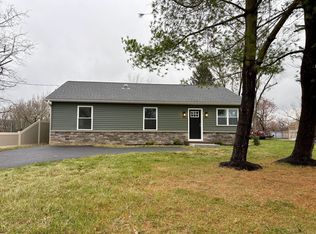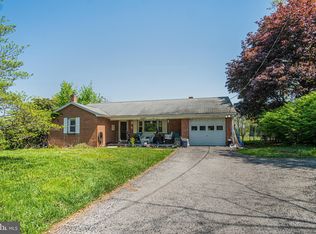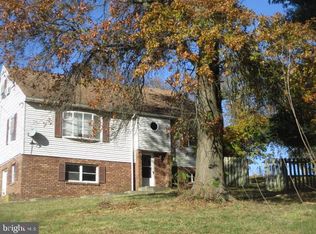
Sold for $380,000 on 05/23/25
Street View
$380,000
1399 Krafts Mill Rd, Spring Grove, PA 17362
5beds
3,593sqft
Single Family Residence
Built in 2006
0.51 Acres Lot
$391,300 Zestimate®
$106/sqft
$2,827 Estimated rent
Home value
$391,300
$368,000 - $419,000
$2,827/mo
Zestimate® history
Loading...
Owner options
Explore your selling options
What's special
Zillow last checked: 9 hours ago
Listing updated: May 30, 2025 at 01:17pm
Listed by:
NON MEMBER 844-552-7444,
Non Subscribing Office
Bought with:
Zachery Keller, RS371856
RE/MAX Components
Source: Bright MLS,MLS#: PAYK2083084
Facts & features
Interior
Bedrooms & bathrooms
- Bedrooms: 5
- Bathrooms: 3
- Full bathrooms: 3
- Main level bathrooms: 2
- Main level bedrooms: 1
Bedroom 1
- Features: Flooring - Heated, Flooring - Carpet, Walk-In Closet(s), Bathroom - Tub Shower
- Level: Main
- Area: 210 Square Feet
- Dimensions: 21 x 10
Bedroom 2
- Features: Flooring - Luxury Vinyl Plank
- Level: Upper
- Area: 224 Square Feet
- Dimensions: 16 x 14
Bedroom 3
- Features: Flooring - Luxury Vinyl Plank
- Level: Upper
- Area: 224 Square Feet
- Dimensions: 16 x 14
Bedroom 4
- Features: Flooring - Luxury Vinyl Tile
- Level: Upper
- Area: 80 Square Feet
- Dimensions: 10 x 8
Bathroom 1
- Features: Flooring - Luxury Vinyl Plank, Bathroom - Tub Shower, Flooring - Heated
- Level: Main
- Area: 66 Square Feet
- Dimensions: 11 x 6
Bathroom 2
- Level: Upper
- Area: 80 Square Feet
- Dimensions: 10 x 8
Bathroom 2
- Features: Flooring - Heated, Flooring - Luxury Vinyl Plank
- Level: Main
- Area: 30 Square Feet
- Dimensions: 6 x 5
Bonus room
- Features: Flooring - Luxury Vinyl Plank
- Level: Upper
- Area: 288 Square Feet
- Dimensions: 24 x 12
Dining room
- Features: Flooring - Luxury Vinyl Plank, Dining Area, Flooring - Heated
- Level: Main
- Area: 108 Square Feet
- Dimensions: 12 x 9
Foyer
- Features: Flooring - Heated, Flooring - Luxury Vinyl Plank
- Level: Main
- Area: 209 Square Feet
- Dimensions: 19 x 11
Great room
- Features: Flooring - Heated, Flooring - Luxury Vinyl Plank, Cathedral/Vaulted Ceiling
- Level: Main
- Area: 638 Square Feet
- Dimensions: 29 x 22
Kitchen
- Features: Flooring - Luxury Vinyl Plank, Eat-in Kitchen, Flooring - Heated
- Level: Main
- Area: 180 Square Feet
- Dimensions: 15 x 12
Office
- Features: Flooring - Luxury Vinyl Plank
- Level: Upper
- Area: 180 Square Feet
- Dimensions: 15 x 12
Heating
- Forced Air, Radiant, Central, Propane, Electric
Cooling
- Ductless, Central Air, Electric
Appliances
- Included: Water Heater, Electric Water Heater
- Laundry: Main Level
Features
- Breakfast Area, Combination Kitchen/Dining, Dining Area, Entry Level Bedroom, Family Room Off Kitchen, Eat-in Kitchen, Kitchen Island, Kitchenette, Primary Bath(s), Spiral Staircase, Bathroom - Tub Shower, Walk-In Closet(s)
- Flooring: Luxury Vinyl, Carpet
- Has basement: No
- Has fireplace: No
Interior area
- Total structure area: 3,593
- Total interior livable area: 3,593 sqft
- Finished area above ground: 3,593
- Finished area below ground: 0
Property
Parking
- Parking features: Asphalt, Driveway
- Has uncovered spaces: Yes
Accessibility
- Accessibility features: Accessible Entrance
Features
- Levels: Three
- Stories: 3
- Patio & porch: Patio, Deck
- Pool features: None
Lot
- Size: 0.51 Acres
- Features: Cleared, Level, Rural
Details
- Additional structures: Above Grade, Below Grade
- Parcel number: 40000DF0060A000000
- Zoning: RESIDENTIAL
- Special conditions: Standard
Construction
Type & style
- Home type: SingleFamily
- Architectural style: Colonial
- Property subtype: Single Family Residence
Materials
- Block
- Foundation: Block
Condition
- New construction: No
- Year built: 2006
- Major remodel year: 2023
Utilities & green energy
- Sewer: Septic Exists
- Water: Well
- Utilities for property: Electricity Available, Propane
Community & neighborhood
Location
- Region: Spring Grove
- Subdivision: None Available
- Municipality: NORTH CODORUS TWP
Other
Other facts
- Listing terms: Cash,Conventional,FHA,VA Loan,Seller Financing
- Ownership: Fee Simple
Price history
| Date | Event | Price |
|---|---|---|
| 5/23/2025 | Sold | $380,000$106/sqft |
Source: | ||
| 2/28/2025 | Price change | $380,000-1.3%$106/sqft |
Source: | ||
| 1/8/2025 | Price change | $385,000-1.3%$107/sqft |
Source: | ||
| 12/23/2024 | Listed for sale | $390,000$109/sqft |
Source: | ||
| 12/10/2024 | Pending sale | $390,000$109/sqft |
Source: | ||
Public tax history
| Year | Property taxes | Tax assessment |
|---|---|---|
| 2025 | $8,515 +264% | $255,300 +260.1% |
| 2024 | $2,339 -35.5% | $70,900 -35.5% |
| 2023 | $3,626 +4.5% | $109,890 |
Find assessor info on the county website
Neighborhood: 17362
Nearby schools
GreatSchools rating
- 5/10Spring Grove Area Intrmd SchoolGrades: 5-6Distance: 4.8 mi
- 4/10Spring Grove Area Middle SchoolGrades: 7-8Distance: 4.3 mi
- 6/10Spring Grove Area Senior High SchoolGrades: 9-12Distance: 4.8 mi
Schools provided by the listing agent
- High: Spring Grove Area
- District: Spring Grove Area
Source: Bright MLS. This data may not be complete. We recommend contacting the local school district to confirm school assignments for this home.

Get pre-qualified for a loan
At Zillow Home Loans, we can pre-qualify you in as little as 5 minutes with no impact to your credit score.An equal housing lender. NMLS #10287.
Sell for more on Zillow
Get a free Zillow Showcase℠ listing and you could sell for .
$391,300
2% more+ $7,826
With Zillow Showcase(estimated)
$399,126
