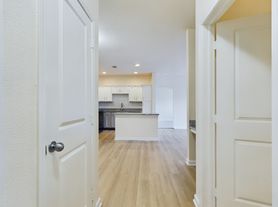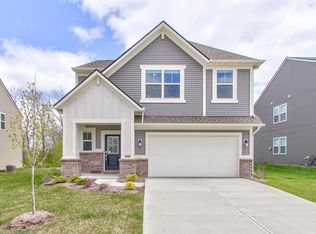Here's your chance to lease a newly constructed home in Danville's sought after Miles Farm community! This spacious 5 bedroom, 3 full bathroom home features over 3,000 sq. ft. and sits on a premium pond view lot. The main floor presents an open concept living space with a kitchen island that makes entertaining easy while enjoying plenty of natural light from the south facing windows and sliding door. You've also got a main-level bedroom and full bath, perfect for guests or multi-gen living, plus a private office tucked away for remote work. On the second floor you have 4 bedrooms with ample space and storage along with a generous sized loft which makes a great second living space. The oversized primary suite features double walk-in closets and a spa-like en suite with a large walk-in shower and double vanity. The spacious laundry room is also located upstairs to make chores just a bit easier. The neighborhood offers all of the amenities you could need! From walking trails, pickle ball and basketball courts, and multiple parks/ playgrounds. The community clubhouse houses a meeting room, pool table, fitness center, fire pit and even a community pool and splash pad for the warmer months. Best of all, you're conveniently located so close to Danville's schools and historic downtown square with local shops, restaurants, and small-town charm.
12 month lease. Tenant is responsible for all utilities on the property. Security deposit, first month and last months rent is required at the beginning of the lease. Pet Deposit is $350 per pet.
House for rent
Accepts Zillow applications
$3,200/mo
1399 Hat Band St, Danville, IN 46122
5beds
3,055sqft
Price may not include required fees and charges.
Single family residence
Available now
Cats, dogs OK
Central air
Hookups laundry
Attached garage parking
Forced air
What's special
Spa-like en suiteDouble walk-in closetsOversized primary suiteOpen concept living spaceDouble vanityPrivate officePlenty of natural light
- 24 days |
- -- |
- -- |
Travel times
Facts & features
Interior
Bedrooms & bathrooms
- Bedrooms: 5
- Bathrooms: 3
- Full bathrooms: 3
Heating
- Forced Air
Cooling
- Central Air
Appliances
- Included: Dishwasher, Microwave, Oven, Refrigerator, WD Hookup
- Laundry: Hookups
Features
- WD Hookup
- Flooring: Carpet, Hardwood
Interior area
- Total interior livable area: 3,055 sqft
Property
Parking
- Parking features: Attached
- Has attached garage: Yes
- Details: Contact manager
Features
- Exterior features: Heating system: Forced Air, No Utilities included in rent
Details
- Parcel number: 321105476013000003
Construction
Type & style
- Home type: SingleFamily
- Property subtype: Single Family Residence
Community & HOA
Location
- Region: Danville
Financial & listing details
- Lease term: 1 Year
Price history
| Date | Event | Price |
|---|---|---|
| 10/30/2025 | Listed for rent | $3,200$1/sqft |
Source: Zillow Rentals | ||
| 10/28/2025 | Listing removed | $430,000$141/sqft |
Source: | ||
| 9/11/2025 | Price change | $430,000-2.3%$141/sqft |
Source: | ||
| 8/14/2025 | Price change | $440,000-2.2%$144/sqft |
Source: | ||
| 8/7/2025 | Price change | $449,900-2.6%$147/sqft |
Source: | ||

