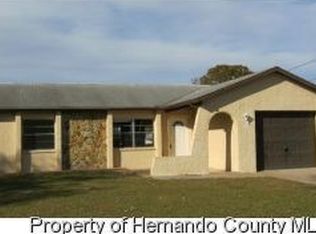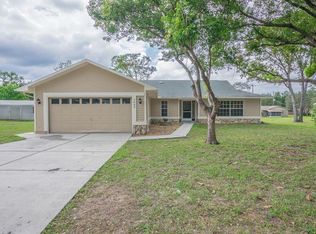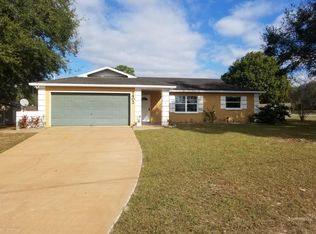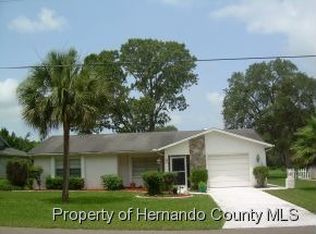Sold for $280,300
$280,300
1399 Bishop Rd, Spring Hill, FL 34608
3beds
1,375sqft
Single Family Residence
Built in 1978
0.33 Acres Lot
$265,700 Zestimate®
$204/sqft
$2,235 Estimated rent
Home value
$265,700
$231,000 - $306,000
$2,235/mo
Zestimate® history
Loading...
Owner options
Explore your selling options
What's special
Active Under Contract - Accepting Back Up Offers. Check out this AFFORDABLE POOL HOME that is convenient to everything! Don't let the age fool you... this home offers many of the features newer homes offer WITHOUT COSTLY RESTRICTIVE HOA RULES OR CDD FEES. These great features include NEW ROOF 2022, NEW AC SYSTEM 2020, and DOUBLE PANE WINDOWS. The open kitchen features a huge breakfast bar, eat in area and French door pool access. The open floor plan and vaulted ceilings make the interior feel very spacious. Master suite features an updated bath with Quartz vanity, slate tile floors and slate tile shower plus a spacious 5'6'x 6'6' walk in closet. Guest bedroom 2 offers a cedar lined closet for safe storage of clothes and linens. Seller is including a large 12'x20' storage shed. The rear yard is completely fenced and is a great space for pets or children to play. Very conveniently located to shopping, hospital, schools, and Gulf beaches or boat ramps. Only minutes to local places of interest including: Weeki Wachee state park, Pine Island beach, Hudson beach, and 1,000's of acres of state recreation lands.
Zillow last checked: 8 hours ago
Listing updated: November 15, 2024 at 08:12pm
Listed by:
Robert Welbourn 352-235-0334,
Keller Williams Realty New Tampa
Bought with:
Corbin W Hopkins, BK3462861
Bridge Point Business Real Est
Source: HCMLS,MLS#: 2238022
Facts & features
Interior
Bedrooms & bathrooms
- Bedrooms: 3
- Bathrooms: 2
- Full bathrooms: 2
Primary bedroom
- Level: Main
- Area: 165
- Dimensions: 11x15
Primary bedroom
- Level: Main
- Area: 165
- Dimensions: 11x15
Bedroom 2
- Level: Main
- Area: 132
- Dimensions: 11x12
Bedroom 2
- Level: Main
- Area: 132
- Dimensions: 11x12
Bedroom 3
- Level: Main
- Area: 304
- Dimensions: 16x19
Bedroom 3
- Level: Main
- Area: 304
- Dimensions: 16x19
Dining room
- Level: Main
- Area: 144
- Dimensions: 9x16
Dining room
- Level: Main
- Area: 144
- Dimensions: 9x16
Kitchen
- Level: Main
- Area: 176
- Dimensions: 11x16
Kitchen
- Level: Main
- Area: 176
- Dimensions: 11x16
Laundry
- Level: Main
- Area: 182
- Dimensions: 13x14
Laundry
- Level: Main
- Area: 182
- Dimensions: 13x14
Heating
- Central, Electric
Cooling
- Central Air, Electric, Wall/Window Unit(s)
Appliances
- Included: Dishwasher, Disposal, Electric Oven, Microwave, Refrigerator
Features
- Breakfast Bar, Pantry, Primary Bathroom - Shower No Tub, Vaulted Ceiling(s), Walk-In Closet(s)
- Flooring: Carpet, Laminate, Tile, Wood
- Has fireplace: No
Interior area
- Total structure area: 1,375
- Total interior livable area: 1,375 sqft
Property
Features
- Stories: 1
- Patio & porch: Front Porch, Patio
- Has private pool: Yes
- Pool features: In Ground, Screen Enclosure
- Fencing: Wood
Lot
- Size: 0.33 Acres
- Features: Corner Lot
Details
- Additional structures: Shed(s)
- Parcel number: R3232317508004100180
- Zoning: R1A
- Zoning description: Residential
Construction
Type & style
- Home type: SingleFamily
- Architectural style: Other
- Property subtype: Single Family Residence
Materials
- Block, Concrete, Stucco
- Roof: Shingle
Condition
- New construction: No
- Year built: 1978
Utilities & green energy
- Sewer: Private Sewer
- Water: Well
- Utilities for property: Cable Available, Electricity Available
Community & neighborhood
Location
- Region: Spring Hill
- Subdivision: Spring Hill Unit 8
Other
Other facts
- Listing terms: Cash,Conventional,FHA,VA Loan
- Road surface type: Paved
Price history
| Date | Event | Price |
|---|---|---|
| 12/30/2024 | Sold | $280,300$204/sqft |
Source: Public Record Report a problem | ||
| 9/16/2024 | Sold | $280,300+1.9%$204/sqft |
Source: | ||
| 8/11/2024 | Pending sale | $275,000$200/sqft |
Source: | ||
| 7/20/2024 | Listed for sale | $275,000-3.5%$200/sqft |
Source: | ||
| 7/12/2024 | Listing removed | -- |
Source: | ||
Public tax history
| Year | Property taxes | Tax assessment |
|---|---|---|
| 2024 | $1,781 +4.9% | $113,532 +3% |
| 2023 | $1,698 +5.8% | $110,225 +3% |
| 2022 | $1,605 +0.8% | $107,015 +3% |
Find assessor info on the county website
Neighborhood: 34608
Nearby schools
GreatSchools rating
- 6/10Suncoast Elementary SchoolGrades: PK-5Distance: 1.9 mi
- 5/10Powell Middle SchoolGrades: 6-8Distance: 5 mi
- 4/10Frank W. Springstead High SchoolGrades: 9-12Distance: 2.1 mi
Schools provided by the listing agent
- Elementary: JD Floyd
- Middle: Fox Chapel
- High: Springstead
Source: HCMLS. This data may not be complete. We recommend contacting the local school district to confirm school assignments for this home.
Get a cash offer in 3 minutes
Find out how much your home could sell for in as little as 3 minutes with a no-obligation cash offer.
Estimated market value$265,700
Get a cash offer in 3 minutes
Find out how much your home could sell for in as little as 3 minutes with a no-obligation cash offer.
Estimated market value
$265,700



