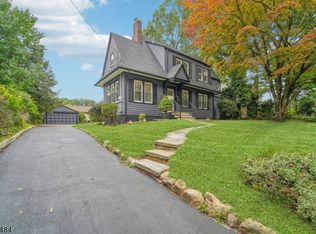Solid brick custom ranch home, see media for complete list of improvements since 2014 - new kitchen with breakfast bar, new baths, new windows, new roof, planation shutters, 4 new skylights, new hot water heater, new outside basement entrance, tiled family room floor, front and back yard patios, professionally landscaped, new 200 amp electrical service, plus wired for portable generator and a new shed. Lovely heated sunroom, with all new windows. Town library & busses to NYC close by. Community pool ranked #3 in the state. Echo Lake has dog park, free summer concerts, and paddle boats with concession stand. Watchung stables and Trailside Museum with nature paths, all located in Magical Mountainside. Mid town direct train in Summit, less than 3 miles away. Fire house uses silent alarm. Agent Remarks: Bigger than it looks, delightful 2 show! LR FP as is. Please sign covid form online & at the house, leave form @ the house. Wear mask & gloves, booties @ the house.
This property is off market, which means it's not currently listed for sale or rent on Zillow. This may be different from what's available on other websites or public sources.
